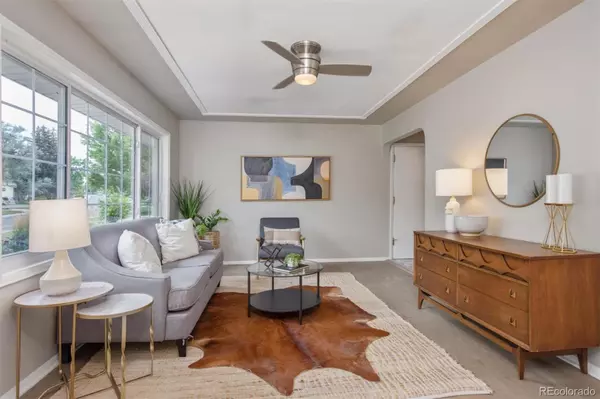$650,000
$650,000
For more information regarding the value of a property, please contact us for a free consultation.
1385 S Ivy WAY Denver, CO 80224
4 Beds
2 Baths
1,672 SqFt
Key Details
Sold Price $650,000
Property Type Single Family Home
Sub Type Single Family Residence
Listing Status Sold
Purchase Type For Sale
Square Footage 1,672 sqft
Price per Sqft $388
Subdivision Virginia Village
MLS Listing ID 7935141
Sold Date 08/29/22
Style Mid-Century Modern
Bedrooms 4
Full Baths 2
HOA Y/N No
Abv Grd Liv Area 864
Originating Board recolorado
Year Built 1954
Annual Tax Amount $2,137
Tax Year 2021
Acres 0.18
Property Description
Don't miss this adorable home in the Virginia Village neighborhood just waiting for its new owners! The moment you drive up you will fall in love with the welcoming yard and front porch with a sitting area. You walk into a bright and cheery front room with a large picture window and updated ceiling fan. It offers two bedrooms on the main floor and a full bathroom that has been updated. The 2nd bedroom can also be used for an office with unique built-in shelves and drawers. The kitchen has been updated with new backsplash, new flooring, a 5-burner gas range with 2 ovens /convection, Whirlpool dishwasher and refrigerator. While you cook in this functional space you look out to an amazing view of the back yard. The eat-in addition has windows on all sides making this a happy place to enjoy your morning coffee and your evening meals! There is a covered screened-in porch off of the eating area for your summer outdoor living. The backyard is a showstopper, park-like oasis with a Koy pond, mature landscaping, and flagstone pavers. The homeowner has all the equipment for the pond. The basement has 2 bedrooms, but one could easily be used as a family room area or work out room. one of the bedrooms is non-conforming. The full bathroom is updated with new tub, toilet and vanity and new laminate flooring. All new carpet and pad. You have a large laundry area with a utility sink and room for a folding table or shelving. Then, if that is not enough you have space to have a sitting or crafting area. This home has been well loved! Newer windows, hot water tank is less than a year old, hardwood floors on the main level. Close to all amenities and highway system. Great restaurants and shopping! Please take a look at this amazing home it will not disappoint!
Location
State CO
County Denver
Zoning S-SU-D
Rooms
Basement Full
Main Level Bedrooms 2
Interior
Interior Features Built-in Features, Ceiling Fan(s), Eat-in Kitchen, Utility Sink
Heating Forced Air, Natural Gas
Cooling Evaporative Cooling
Flooring Carpet, Laminate, Wood
Fireplace N
Appliance Convection Oven, Dishwasher, Disposal, Dryer, Range, Refrigerator, Washer
Exterior
Parking Features Concrete, Driveway-Dirt
Garage Spaces 1.0
Fence Partial
Utilities Available Cable Available, Electricity Available, Natural Gas Available, Phone Available
Roof Type Composition
Total Parking Spaces 2
Garage Yes
Building
Lot Description Level
Sewer Public Sewer
Water Public
Level or Stories One
Structure Type Frame
Schools
Elementary Schools Mcmeen
Middle Schools Hill
High Schools Thomas Jefferson
School District Denver 1
Others
Senior Community No
Ownership Individual
Acceptable Financing Cash, Conventional, FHA, VA Loan
Listing Terms Cash, Conventional, FHA, VA Loan
Special Listing Condition None
Read Less
Want to know what your home might be worth? Contact us for a FREE valuation!

Our team is ready to help you sell your home for the highest possible price ASAP

© 2025 METROLIST, INC., DBA RECOLORADO® – All Rights Reserved
6455 S. Yosemite St., Suite 500 Greenwood Village, CO 80111 USA
Bought with RE/MAX Masters Millennium





