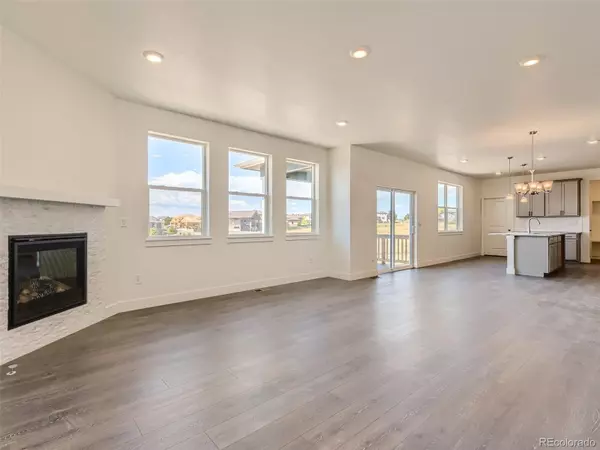$755,000
$800,000
5.6%For more information regarding the value of a property, please contact us for a free consultation.
8372 E 132nd DR Thornton, CO 80602
4 Beds
3 Baths
2,889 SqFt
Key Details
Sold Price $755,000
Property Type Single Family Home
Sub Type Single Family Residence
Listing Status Sold
Purchase Type For Sale
Square Footage 2,889 sqft
Price per Sqft $261
Subdivision Timberleaf
MLS Listing ID 9182520
Sold Date 09/28/22
Bedrooms 4
Full Baths 2
Half Baths 1
Condo Fees $95
HOA Fees $95/mo
HOA Y/N Yes
Abv Grd Liv Area 2,889
Originating Board recolorado
Year Built 2022
Annual Tax Amount $3,040
Tax Year 2021
Acres 0.19
Property Description
Rare find! This stunning brand new construction home is ideally located on a premium oversized homesite backing to open space. The home has 4 sizeable bedrooms, 2.5 bathrooms, a private loft, study, plus an additional flex space. The floorplan has an open concept with the kitchen overlooking the dining and living room area. The kitchen is equipped with an double oven/microwave combination, dishwasher, hood above the range, 5 burner gas cooktop and a huge island. The kitchen finishes also include hard surface countertops, tile backsplash and upgraded cabinets perfect for the chef in the family. Enjoy the covered back deck off the kitchen that overlooks the open space with plenty of privacy. As if this was not enough the home boasts a full walkout basement, a three car garage and high-end finishes throughout. This is a must see that won't disappoint. Please call Kathi Weaver 303-918-7006 for a private showing.
Location
State CO
County Adams
Rooms
Basement Unfinished
Interior
Interior Features Eat-in Kitchen, Five Piece Bath, Open Floorplan, Pantry, Quartz Counters
Heating Forced Air, Natural Gas
Cooling Central Air
Flooring Carpet
Fireplace N
Appliance Cooktop, Dishwasher, Oven, Range Hood
Exterior
Exterior Feature Private Yard
Garage Spaces 3.0
Fence Full
Roof Type Architecural Shingle
Total Parking Spaces 3
Garage Yes
Building
Lot Description Sprinklers In Front, Sprinklers In Rear
Sewer Public Sewer
Water Public
Level or Stories Two
Structure Type Cement Siding, Concrete, Frame
Schools
Elementary Schools Brantner
Middle Schools Roger Quist
High Schools Riverdale Ridge
School District School District 27-J
Others
Senior Community No
Ownership Builder
Acceptable Financing Cash, Conventional, FHA, VA Loan
Listing Terms Cash, Conventional, FHA, VA Loan
Special Listing Condition None
Read Less
Want to know what your home might be worth? Contact us for a FREE valuation!

Our team is ready to help you sell your home for the highest possible price ASAP

© 2024 METROLIST, INC., DBA RECOLORADO® – All Rights Reserved
6455 S. Yosemite St., Suite 500 Greenwood Village, CO 80111 USA
Bought with Keller Williams Realty Downtown LLC






