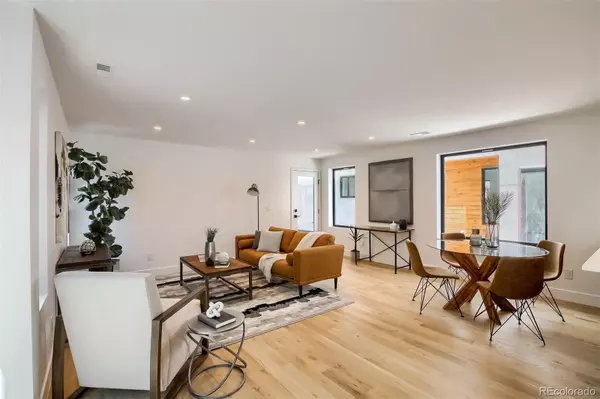$749,000
$750,000
0.1%For more information regarding the value of a property, please contact us for a free consultation.
1406 Zenobia ST Denver, CO 80204
3 Beds
4 Baths
1,638 SqFt
Key Details
Sold Price $749,000
Property Type Multi-Family
Sub Type Multi-Family
Listing Status Sold
Purchase Type For Sale
Square Footage 1,638 sqft
Price per Sqft $457
Subdivision West Colfax
MLS Listing ID 8370600
Sold Date 08/25/22
Style Contemporary
Bedrooms 3
Full Baths 2
Half Baths 1
Three Quarter Bath 1
HOA Y/N No
Abv Grd Liv Area 1,638
Originating Board recolorado
Year Built 2022
Annual Tax Amount $3,000
Tax Year 2022
Property Description
Coming Soon • Large New Construction Half Duplex in West Colfax • Spacious Floor Plan • Sizable Auxiliary Bedrooms • Designer Finishes • Custom Cabinetry • Custom Open shelving • Stainless Appliances • Oak Flooring • 3rd Floor Primary Suite • Walk-In Closet • Walkable to 2 Light Rail Stations • Sloan Lake • NO HOA • Seller to Credit Buyer up to $10,000 for Interest Rate Buy Down • Potential Add'l Rate Buy Down from Preferred/Affiliated Lender Joe Moore/Capital Works Mortgage 720-990-8491 • Construction Complete
Location
State CO
County Denver
Rooms
Basement Crawl Space
Interior
Interior Features Kitchen Island, Open Floorplan, Primary Suite, Solid Surface Counters, Walk-In Closet(s)
Heating Forced Air
Cooling Central Air
Flooring Carpet, Tile, Wood
Fireplace N
Appliance Dishwasher, Microwave, Range, Range Hood, Refrigerator, Tankless Water Heater
Laundry Laundry Closet
Exterior
Garage Spaces 1.0
Roof Type Composition, Membrane
Total Parking Spaces 1
Garage Yes
Building
Sewer Public Sewer
Water Public
Level or Stories Three Or More
Structure Type Cement Siding, Stucco, Wood Siding
Schools
Elementary Schools Colfax
Middle Schools Strive Lake
High Schools North
School District Denver 1
Others
Senior Community No
Ownership Agent Owner
Acceptable Financing 1031 Exchange, Cash, Conventional, Jumbo
Listing Terms 1031 Exchange, Cash, Conventional, Jumbo
Special Listing Condition None
Read Less
Want to know what your home might be worth? Contact us for a FREE valuation!

Our team is ready to help you sell your home for the highest possible price ASAP

© 2025 METROLIST, INC., DBA RECOLORADO® – All Rights Reserved
6455 S. Yosemite St., Suite 500 Greenwood Village, CO 80111 USA
Bought with Kentwood Real Estate Cherry Creek





