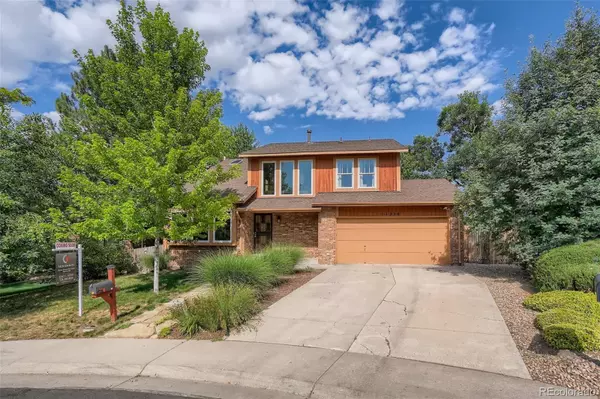$600,000
$650,000
7.7%For more information regarding the value of a property, please contact us for a free consultation.
11220 Quivas LOOP Westminster, CO 80234
3 Beds
3 Baths
3,296 SqFt
Key Details
Sold Price $600,000
Property Type Single Family Home
Sub Type Single Family Residence
Listing Status Sold
Purchase Type For Sale
Square Footage 3,296 sqft
Price per Sqft $182
Subdivision The Ranch
MLS Listing ID 1573717
Sold Date 08/04/22
Bedrooms 3
Full Baths 2
Half Baths 1
Condo Fees $320
HOA Fees $26/ann
HOA Y/N Yes
Abv Grd Liv Area 2,213
Originating Board recolorado
Year Built 1981
Annual Tax Amount $3,731
Tax Year 2021
Acres 0.29
Property Description
Beautifully maintained and updated 3-bedroom plus a loft, 3-bathroom home with nearly 3200 square feet is located in a Cul-De-Sac of The Ranch Neighborhood. Enter the home and notice the vaulted ceilings with living room and dining room open to the updated kitchen. The kitchen offers beautiful white cabinets, granite counters, stainless appliances and a pantry. Enjoy breakfast or coffee in the breakfast nook. Family room is open to the kitchen and offers wood burning brick fireplace and 2 doors that open to the expansive, park-like backyard. Enjoy entertaining or relaxing on the spacious patio, enjoy playing yard games in the lush grass, enjoy fresh fruit from the 3 apple and peach trees. A half bath completes the main floor. Upstairs the primary suite offers a 5-piece bath and a spacious light and bright room. 2 nice sized secondary bedrooms share a full bath. The loft is perfect for an office, TV room, library or home gym. The basement offers a large recreation room with plenty of room for a man cave, playroom, office, gym, craft room or whatever you choose. The large laundry and storage complete the basement level. This home is perfectly positioned in the heart of the cul-de-sac. Privacy abounds with the fully fenced back yard. The pride of ownership is felt immediately. Newer furnace, windows, brand new water heater, and sprinkler system updated. Main floor offers hardwood floors throughout. Easy access to Denver, Boulder, shopping and restaurants. A must-see home! Quick possession!
Location
State CO
County Adams
Rooms
Basement Finished
Interior
Interior Features Ceiling Fan(s), Eat-in Kitchen, Entrance Foyer, Five Piece Bath, Granite Counters, High Ceilings, High Speed Internet, Open Floorplan, Pantry, Primary Suite, Radon Mitigation System, Smoke Free, Vaulted Ceiling(s)
Heating Forced Air, Natural Gas
Cooling Central Air
Flooring Carpet, Tile, Wood
Fireplaces Number 1
Fireplaces Type Family Room
Fireplace Y
Appliance Cooktop, Dishwasher, Microwave, Oven, Refrigerator
Exterior
Exterior Feature Private Yard
Parking Features Oversized
Garage Spaces 2.0
Fence Full
Utilities Available Cable Available, Electricity Connected, Natural Gas Connected
Roof Type Composition
Total Parking Spaces 2
Garage Yes
Building
Lot Description Cul-De-Sac, Landscaped, Level, Sprinklers In Front, Sprinklers In Rear
Sewer Public Sewer
Level or Stories Two
Structure Type Brick, Frame
Schools
Elementary Schools Cotton Creek
Middle Schools Silver Hills
High Schools Mountain Range
School District Adams 12 5 Star Schl
Others
Senior Community No
Ownership Individual
Acceptable Financing 1031 Exchange, Cash, Conventional, FHA, VA Loan
Listing Terms 1031 Exchange, Cash, Conventional, FHA, VA Loan
Special Listing Condition None
Pets Allowed Cats OK, Dogs OK
Read Less
Want to know what your home might be worth? Contact us for a FREE valuation!

Our team is ready to help you sell your home for the highest possible price ASAP

© 2024 METROLIST, INC., DBA RECOLORADO® – All Rights Reserved
6455 S. Yosemite St., Suite 500 Greenwood Village, CO 80111 USA
Bought with Redfin Corporation





