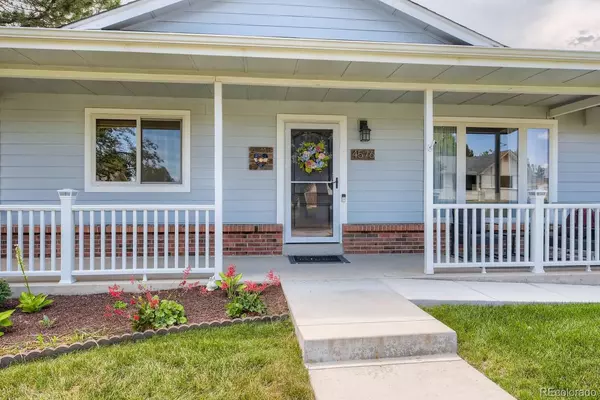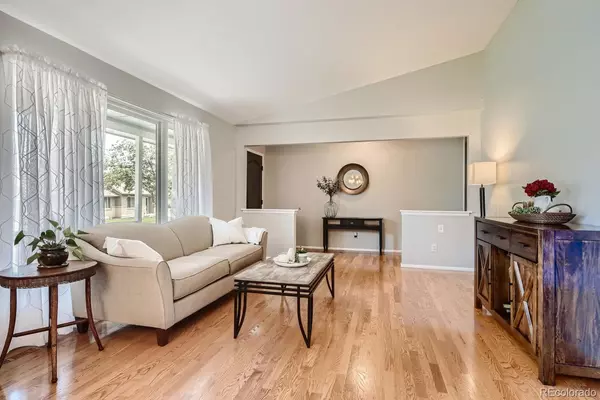$818,000
$845,000
3.2%For more information regarding the value of a property, please contact us for a free consultation.
4576 W Ponds DR Littleton, CO 80123
4 Beds
3 Baths
3,694 SqFt
Key Details
Sold Price $818,000
Property Type Single Family Home
Sub Type Single Family Residence
Listing Status Sold
Purchase Type For Sale
Square Footage 3,694 sqft
Price per Sqft $221
Subdivision Three Ponds
MLS Listing ID 9198935
Sold Date 08/12/22
Bedrooms 4
Full Baths 1
Three Quarter Bath 2
Condo Fees $107
HOA Fees $107/mo
HOA Y/N Yes
Abv Grd Liv Area 1,997
Originating Board recolorado
Year Built 1978
Annual Tax Amount $4,202
Tax Year 2021
Acres 0.37
Property Description
Here's a great opportunity to be in the highly coveted Three Ponds Subdivision. Such a great traditional ranch style home on a flat lot just over a 1/3 acre. A sleepy tree lined street just a block from Wilder Elementary. Mature and meticulous landscaping with a large manicured lawn and cared for garden for your green thumb. Lots of room for outdoor entertaining on the expansive stamped concrete patio and recently replaced concrete flatwork including the driveway leading up to the side-load garage. Inside you'll find 3 bedrooms on the main floor and the 4th in the basement with recently added egress window. All bathrooms have been recently updated with really nice touches. Hardwoods throughout the main floor with a neutral decor. Updated kitchen with granite countertops and light cherry cabinets finished off with Samsung stainless steel appliances. Open and bright front living room adjacent to formal dining room. Cozy family room with wood burning fireplace open from the kitchen and access to the light and bright sunroom complete with tile flooring. Full finished basement wide open for rec room, game room, theater, etc. And still plenty of unfinished space for storage. Roof replaced in 2020 with Class 4 Atlas Storm master shingles. More to list, but just come see for yourself how well cared for this home really is.
Location
State CO
County Arapahoe
Rooms
Basement Finished
Main Level Bedrooms 3
Interior
Interior Features Ceiling Fan(s), Granite Counters, High Speed Internet, Radon Mitigation System, Smoke Free, Solid Surface Counters
Heating Forced Air
Cooling Central Air
Flooring Carpet, Tile, Wood
Fireplaces Number 1
Fireplaces Type Family Room, Wood Burning
Equipment Satellite Dish
Fireplace Y
Appliance Cooktop, Dishwasher, Disposal, Refrigerator, Self Cleaning Oven
Laundry In Unit
Exterior
Exterior Feature Garden, Lighting, Private Yard
Parking Features Concrete
Garage Spaces 2.0
Fence Full
Utilities Available Cable Available, Internet Access (Wired), Phone Available
Roof Type Composition
Total Parking Spaces 2
Garage Yes
Building
Lot Description Landscaped, Level, Many Trees, Sprinklers In Front, Sprinklers In Rear
Foundation Slab
Sewer Public Sewer
Water Public
Level or Stories One
Structure Type Brick, Frame
Schools
Elementary Schools Wilder
Middle Schools Goddard
High Schools Heritage
School District Littleton 6
Others
Senior Community No
Ownership Individual
Acceptable Financing Cash, Conventional, VA Loan
Listing Terms Cash, Conventional, VA Loan
Special Listing Condition None
Read Less
Want to know what your home might be worth? Contact us for a FREE valuation!

Our team is ready to help you sell your home for the highest possible price ASAP

© 2025 METROLIST, INC., DBA RECOLORADO® – All Rights Reserved
6455 S. Yosemite St., Suite 500 Greenwood Village, CO 80111 USA
Bought with Coldwell Banker Realty 26





