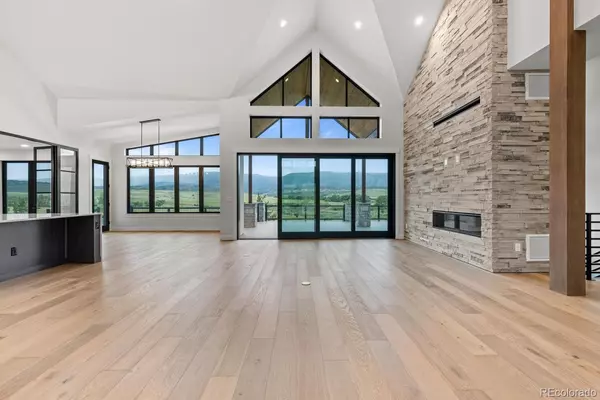$2,340,000
$2,395,000
2.3%For more information regarding the value of a property, please contact us for a free consultation.
5021 S Perry Park RD Sedalia, CO 80135
4 Beds
6 Baths
6,003 SqFt
Key Details
Sold Price $2,340,000
Property Type Single Family Home
Sub Type Single Family Residence
Listing Status Sold
Purchase Type For Sale
Square Footage 6,003 sqft
Price per Sqft $389
Subdivision Remuda Ranch
MLS Listing ID 5623367
Sold Date 08/23/22
Style Mountain Contemporary
Bedrooms 4
Full Baths 3
Half Baths 2
Three Quarter Bath 1
HOA Y/N No
Abv Grd Liv Area 3,672
Originating Board recolorado
Year Built 2022
Annual Tax Amount $7,840
Tax Year 2021
Lot Size 3 Sqft
Acres 3.6
Property Description
Colorado living at it's finest describes this stunning mountain contemporary home set on 3.6 acres backing to the majestic Wiens Ranch. Fantastic flow and an airy floorplan bring the outdoors in, with abundant windows allowing you views of the foothills, bluffs and wildlife. Dual master bedrooms afford maximum flexibility, and the finished walkout is replete with three additional bedrooms, a wet bar, large rec room and game room. Remuda Ranch is an incredible community set in the shadows of the front range ramparts with rolling hills and mesa views and is a truly unique opportunity to be city close yet country quiet, all within 15 minutes of Castle Rock and it's shopping, and amenities. Visit today for an experience you won't soon forget.
Location
State CO
County Douglas
Rooms
Basement Finished, Walk-Out Access
Main Level Bedrooms 1
Interior
Interior Features Five Piece Bath, High Ceilings, High Speed Internet, Kitchen Island, Open Floorplan, Pantry, Primary Suite, Quartz Counters, Smart Thermostat, Utility Sink, Walk-In Closet(s), Wet Bar
Heating Forced Air, Natural Gas
Cooling Central Air
Flooring Carpet, Tile, Wood
Fireplaces Number 2
Fireplaces Type Basement, Great Room
Fireplace Y
Appliance Cooktop, Dishwasher, Disposal, Double Oven, Microwave, Refrigerator, Self Cleaning Oven, Smart Appliances, Wine Cooler
Exterior
Parking Features Concrete, Oversized
Garage Spaces 3.0
Utilities Available Electricity Connected, Internet Access (Wired), Natural Gas Connected, Phone Available
View Meadow, Valley
Roof Type Concrete
Total Parking Spaces 3
Garage Yes
Building
Lot Description Foothills, Meadow, Rock Outcropping, Sloped
Foundation Slab
Sewer Septic Tank
Water Private, Well
Level or Stories One
Structure Type Stone, Stucco
Schools
Elementary Schools Larkspur
Middle Schools Castle Rock
High Schools Castle View
School District Douglas Re-1
Others
Senior Community No
Ownership Builder
Acceptable Financing 1031 Exchange, Cash, Conventional, Jumbo
Listing Terms 1031 Exchange, Cash, Conventional, Jumbo
Special Listing Condition None
Read Less
Want to know what your home might be worth? Contact us for a FREE valuation!

Our team is ready to help you sell your home for the highest possible price ASAP

© 2025 METROLIST, INC., DBA RECOLORADO® – All Rights Reserved
6455 S. Yosemite St., Suite 500 Greenwood Village, CO 80111 USA
Bought with NON MLS PARTICIPANT





