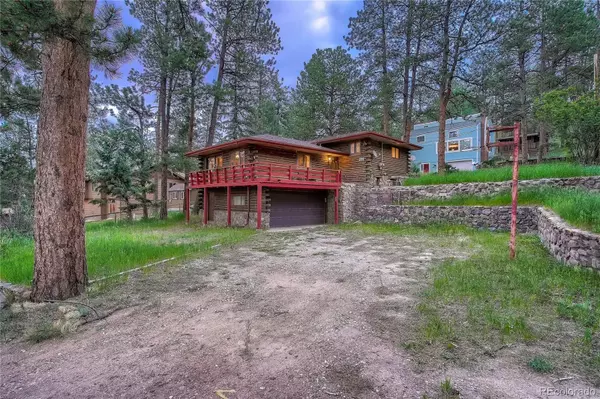$675,000
$675,000
For more information regarding the value of a property, please contact us for a free consultation.
5303 S Pine RD Evergreen, CO 80439
4 Beds
2 Baths
2,008 SqFt
Key Details
Sold Price $675,000
Property Type Single Family Home
Sub Type Single Family Residence
Listing Status Sold
Purchase Type For Sale
Square Footage 2,008 sqft
Price per Sqft $336
Subdivision Hy-Glenn Park
MLS Listing ID 6382333
Sold Date 08/11/22
Style Bungalow
Bedrooms 4
Full Baths 2
HOA Y/N No
Abv Grd Liv Area 1,779
Originating Board recolorado
Year Built 1956
Annual Tax Amount $2,634
Tax Year 2020
Acres 0.44
Property Description
Here's the call of yesteryear!.. Evergreen history is embodied in this hand crafted log cabin with a vintage fireplace, as its cornerstone and a large flat yard to enjoy the outdoors..Speaking of the outdoors, Alderfer/Three Sisters Open Space and Dedisse Park are within minutes, as is the Evergreen Lake and Golf Course. The Wulf Recreation Center is steps away...so no excuses for not working out or playing a game of racketball.The Actual Heart of Downtown Evergreen is close by, as well, with several Restaurants, a Winery and great Shops and Galleries.
Location
State CO
County Jefferson
Zoning MR-1
Rooms
Basement Finished, Interior Entry
Interior
Interior Features Entrance Foyer
Heating Baseboard, Hot Water, Natural Gas
Cooling None
Flooring Carpet, Linoleum, Wood
Fireplaces Number 1
Fireplaces Type Living Room, Wood Burning
Fireplace Y
Appliance Cooktop, Dishwasher, Disposal, Dryer, Microwave, Refrigerator, Washer
Exterior
Parking Features 220 Volts, Driveway-Dirt
Garage Spaces 2.0
Fence None
Utilities Available Electricity Connected, Natural Gas Connected, Phone Connected
View Mountain(s)
Roof Type Composition
Total Parking Spaces 2
Garage Yes
Building
Lot Description Level
Foundation Slab
Sewer Public Sewer
Water Public
Level or Stories One
Structure Type Log
Schools
Elementary Schools Wilmot
Middle Schools Evergreen
High Schools Evergreen
School District Jefferson County R-1
Others
Senior Community No
Ownership Individual
Acceptable Financing 1031 Exchange, Cash, Conventional, FHA, VA Loan
Listing Terms 1031 Exchange, Cash, Conventional, FHA, VA Loan
Special Listing Condition None
Read Less
Want to know what your home might be worth? Contact us for a FREE valuation!

Our team is ready to help you sell your home for the highest possible price ASAP

© 2025 METROLIST, INC., DBA RECOLORADO® – All Rights Reserved
6455 S. Yosemite St., Suite 500 Greenwood Village, CO 80111 USA
Bought with RE/MAX 100 INC.





