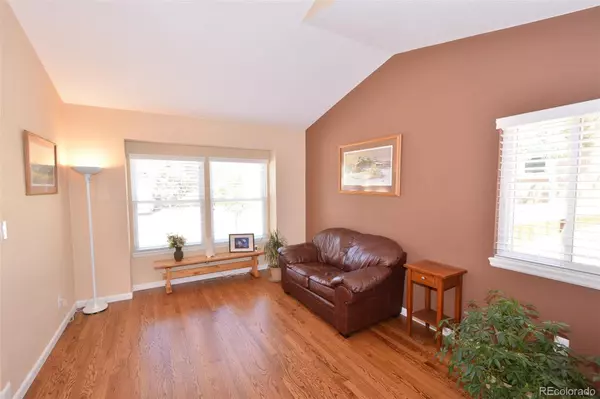$575,000
$575,000
For more information regarding the value of a property, please contact us for a free consultation.
4965 Granby CIR Colorado Springs, CO 80919
4 Beds
4 Baths
2,333 SqFt
Key Details
Sold Price $575,000
Property Type Single Family Home
Sub Type Single Family Residence
Listing Status Sold
Purchase Type For Sale
Square Footage 2,333 sqft
Price per Sqft $246
Subdivision Mountain Shadows
MLS Listing ID 1562621
Sold Date 07/27/22
Bedrooms 4
Full Baths 1
Half Baths 1
Three Quarter Bath 2
HOA Y/N No
Abv Grd Liv Area 1,858
Originating Board recolorado
Year Built 1985
Annual Tax Amount $1,644
Tax Year 2021
Acres 0.2
Property Description
Amazing home in Mountain Shadows! Pull up to this stuccoed, meticulously landscaped home with widened driveway! Walk in and be greeted by high ceilings and hardwood floors as you enter the formal living room and dining room. On the same level, you will find an eat-in kitchen with Pantry. Also includes appliances, walk out to a newer 10 x 10 composite deck with new metal railing. Step down to the cozy Family Room with fireplace and walk out slider. Tile runs along the backside to ensure you can walk from the garage to the backyard without making a mess. Find a powder room and laundry room near the garage. The garage is oversized two car finished with 220v outlet and heated for all your working needs! It includes the built in storage. Upstairs, rest easy in the large master with updated bathroom and his and her closets. Find 2 other large bedrooms, a full bathroom, and New SmartStrand Carpet throughout. In the basement, enjoy movie night in the theater room where all equipment (120" screen, projector, and surround sound) and reclining theater seats are included. Find a separate guest bath and bedroom as well! Outside, enjoy your private backyard complete with 30' RV pad, enclosed privacy fence plus 12' RV gate, storage shed on concrete pad with built in shelving and workbench, and oversized colored concrete patio! Other features include: newer water heater, upgraded 200 amp electrical, new garage door, and newer Class 4 roof. This home is move in ready for all of your indoor and outdoor needs! Welcome home!
Location
State CO
County El Paso
Rooms
Basement Finished, Partial
Interior
Interior Features Eat-in Kitchen, Pantry
Heating Forced Air
Cooling Central Air
Flooring Carpet, Tile, Wood
Fireplaces Number 1
Fireplaces Type Family Room, Wood Burning
Fireplace Y
Appliance Dishwasher, Disposal, Oven, Refrigerator
Exterior
Parking Features 220 Volts, Concrete, Dry Walled, Heated Garage, Oversized
Garage Spaces 2.0
Fence Partial
Utilities Available Electricity Connected, Natural Gas Connected
View Mountain(s)
Roof Type Composition
Total Parking Spaces 2
Garage Yes
Building
Lot Description Level
Sewer Public Sewer
Water Public
Level or Stories Tri-Level
Structure Type Frame
Schools
Elementary Schools Chipeta
Middle Schools Holmes
High Schools Coronado
School District Colorado Springs 11
Others
Senior Community No
Ownership Individual
Acceptable Financing Cash, Conventional, VA Loan
Listing Terms Cash, Conventional, VA Loan
Special Listing Condition None
Read Less
Want to know what your home might be worth? Contact us for a FREE valuation!

Our team is ready to help you sell your home for the highest possible price ASAP

© 2025 METROLIST, INC., DBA RECOLORADO® – All Rights Reserved
6455 S. Yosemite St., Suite 500 Greenwood Village, CO 80111 USA
Bought with eXp Realty, LLC





