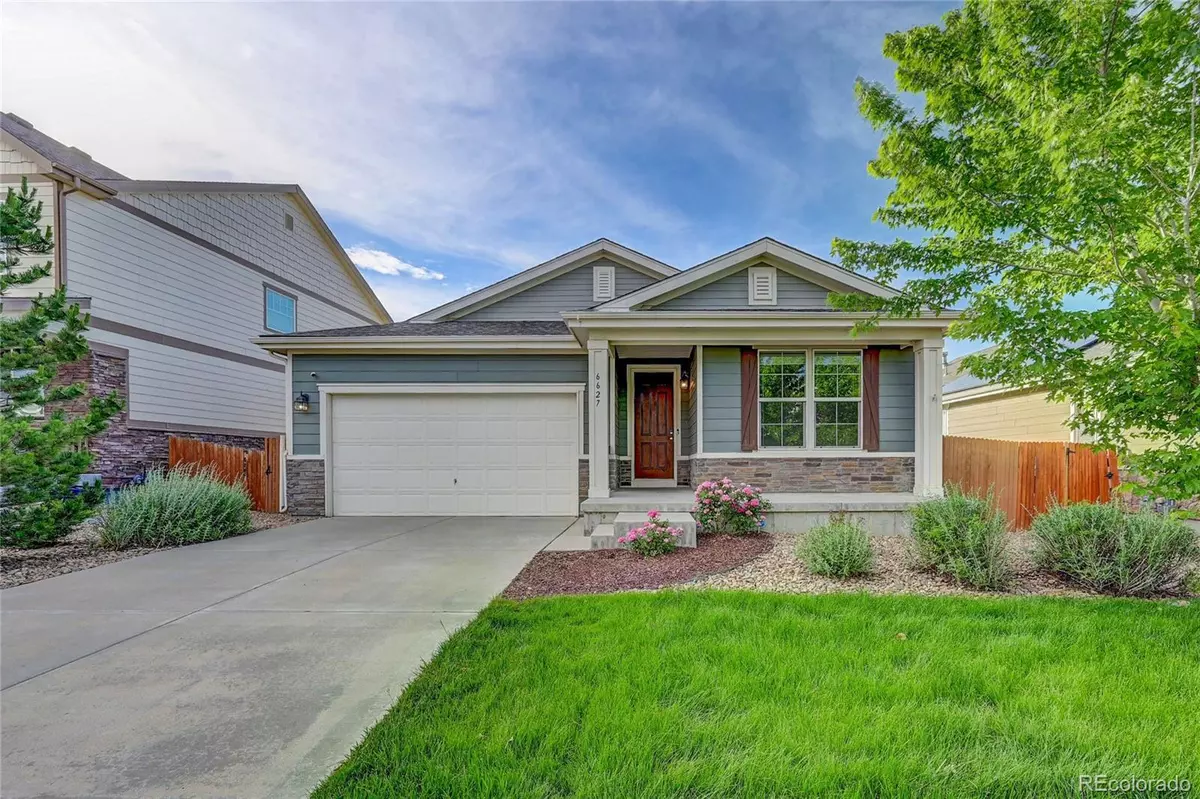$621,500
$600,000
3.6%For more information regarding the value of a property, please contact us for a free consultation.
6627 S Kewaunee WAY Aurora, CO 80016
5 Beds
3 Baths
3,039 SqFt
Key Details
Sold Price $621,500
Property Type Single Family Home
Sub Type Single Family Residence
Listing Status Sold
Purchase Type For Sale
Square Footage 3,039 sqft
Price per Sqft $204
Subdivision Wheatlands
MLS Listing ID 9607191
Sold Date 08/08/22
Style Traditional
Bedrooms 5
Full Baths 1
Three Quarter Bath 2
Condo Fees $65
HOA Fees $65/mo
HOA Y/N Yes
Abv Grd Liv Area 1,606
Originating Board recolorado
Year Built 2012
Annual Tax Amount $4,592
Tax Year 2021
Acres 0.13
Property Description
Welcome home to this thoughtfully planned and immaculately maintained ranch home of the desirable Wheatlands community in Southeast Aurora! Many honey do's have already been honey-done making this beauty move in ready to the max including updated privacy fencing, a fully finished basement making this a true 5 bedroom home, new carpet on the main level, new lighting in the dining area, and paint touchups throughout the home. The sprawling main level offers an open concept entertainment area flawlessly connecting the kitchen and dining area to the living room along with a private owner's suite quietly tucked away at the back of the main level with two sizable spare bedrooms and another full bathroom; and the laundry space is even on the main level for your convenience. In the finished basement you are welcomed by a massive family room area further leading to two more bedrooms and another bath. A wonderful partially Xeriscaped front and backyard were designed to save you time and money on maintenance with immaculate grass areas in both the front and back for space to play. Just minutes from the Aurora Reservoir and Southlands Mall where you can really make a day of it opting outside and living your best Colorado lifestyle. Make a splash this Summer and meet your new neighbors at the community private pool and clubhouse or enjoy a free membership for your whole family through the HOA to the Aurora YMCA just minutes away. Residents of Wheatlands have the advantage of the award winning education of Cherry Creek Schools with Pine Ridge Elementary within walking distance of your new home. Enjoy endless dining, shopping, and entertainment options in the Southlands Outdoor Retail District featuring a full AMC Dine-In Movie Theater, abundant casual dining options along with higher end restaurant options as well, and so many shopping choices. The Southlands Mall also features a robust courtyard area with a mini splash park in the Summer and a skating rink in the Winter.
Location
State CO
County Arapahoe
Zoning SFR
Rooms
Basement Daylight, Finished, Full, Interior Entry
Main Level Bedrooms 3
Interior
Interior Features Breakfast Nook, Ceiling Fan(s), Eat-in Kitchen, High Ceilings, High Speed Internet, Open Floorplan, Pantry, Primary Suite, Smoke Free, Walk-In Closet(s), Wired for Data
Heating Forced Air
Cooling Central Air
Flooring Carpet, Laminate, Wood
Fireplace N
Appliance Dishwasher, Disposal, Double Oven, Gas Water Heater, Humidifier, Microwave, Oven, Range, Refrigerator, Self Cleaning Oven, Sump Pump
Laundry In Unit
Exterior
Exterior Feature Private Yard, Rain Gutters
Parking Features Dry Walled, Exterior Access Door
Garage Spaces 2.0
Fence Full
Utilities Available Cable Available, Electricity Connected, Internet Access (Wired), Natural Gas Connected, Phone Available
View City, Mountain(s)
Roof Type Composition
Total Parking Spaces 2
Garage Yes
Building
Lot Description Borders Public Land, Landscaped, Master Planned, Open Space, Sprinklers In Front, Sprinklers In Rear
Sewer Public Sewer
Water Public
Level or Stories One
Structure Type Frame, Stone, Wood Siding
Schools
Elementary Schools Pine Ridge
Middle Schools Infinity
High Schools Cherokee Trail
School District Cherry Creek 5
Others
Senior Community No
Ownership Individual
Acceptable Financing Cash, Conventional, FHA, VA Loan
Listing Terms Cash, Conventional, FHA, VA Loan
Special Listing Condition None
Pets Allowed Cats OK, Dogs OK
Read Less
Want to know what your home might be worth? Contact us for a FREE valuation!

Our team is ready to help you sell your home for the highest possible price ASAP

© 2024 METROLIST, INC., DBA RECOLORADO® – All Rights Reserved
6455 S. Yosemite St., Suite 500 Greenwood Village, CO 80111 USA
Bought with LISTINGS.COM





