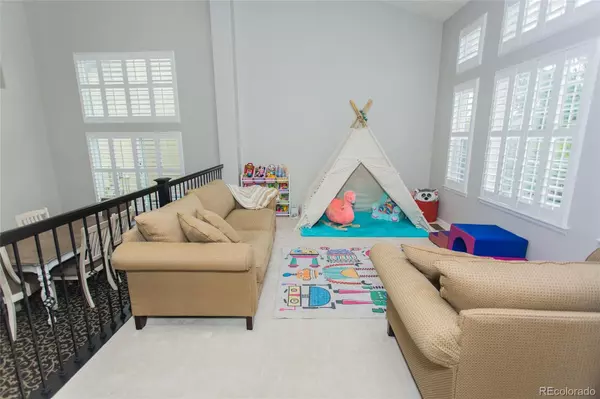$709,900
$709,900
For more information regarding the value of a property, please contact us for a free consultation.
900 English Sparrow TRL Highlands Ranch, CO 80129
3 Beds
3 Baths
2,146 SqFt
Key Details
Sold Price $709,900
Property Type Single Family Home
Sub Type Single Family Residence
Listing Status Sold
Purchase Type For Sale
Square Footage 2,146 sqft
Price per Sqft $330
Subdivision Highlands Ranch Southridge
MLS Listing ID 5092525
Sold Date 08/11/22
Style Traditional
Bedrooms 3
Full Baths 3
Condo Fees $155
HOA Fees $51/qua
HOA Y/N Yes
Abv Grd Liv Area 2,146
Originating Board recolorado
Year Built 1996
Annual Tax Amount $3,376
Tax Year 2021
Acres 0.16
Property Description
Previous buyer walked before inspections were complete, their loss, your gain (nothing major was found)! SELLER PAYING $9,500.00 RATE BUY DOWN W/FULL PRICE OFFER!!! Did you know that a seller contributing $9,500 towards a buy down in your interest rate is better than the price being dropped $10,000? That's right, and that's what this seller is doing with a full price offer. If you're putting 5% down, with the seller offering $9,500 to buy down your rate on this home at $710,000 will save you approximately $200.00 a month in your payment, whereas $10,000 price reduction will only bring down your payment approximately $125.00! (Certain conditions apply.)
The pictures don't do this beautiful Highlands Ranch home justice! Come see for yourself. Close to schools, Foothills Park, Fido's Field off leash dog park, mixed use trails for walking, hiking, and biking, and Highlands Ranch Town Center with great restaurants and shopping. New interior painting, new carpet, and other upgrades throughout the home. Open concept throughout the main level to include open Kitchen with granite counters, kitchen island, gas range, stainless steel appliances, and pantry. Lovely plantation shutters throughout the home along with crown molding in many rooms. Granite tile Surround fireplace to create ambience and make cool winter evenings more enjoyable. Large main level home office with French doors can be used as playroom, workout room or as it is. Master Suite is large with custom woodwork with window seat, vaulted ceilings, walk-in closet, and 5 Piece Bath. Mountain views make both of the decent sized secondary bedrooms warm and inviting. Large unfinished basement to you finish the way that fits your needs. Decent sized yard with large deck to enjoy family and friend gatherings or just to enjoy a great cup of coffee, tea, or an evening drink.
Location
State CO
County Douglas
Zoning PDU
Rooms
Basement Bath/Stubbed, Crawl Space, Interior Entry, Partial, Sump Pump, Unfinished
Interior
Interior Features Built-in Features, Ceiling Fan(s), Eat-in Kitchen, Five Piece Bath, Granite Counters, High Ceilings, Kitchen Island, Laminate Counters, Pantry, Primary Suite, Vaulted Ceiling(s), Walk-In Closet(s)
Heating Forced Air
Cooling Central Air
Flooring Carpet, Tile, Wood
Fireplaces Number 1
Fireplaces Type Family Room
Fireplace Y
Appliance Dishwasher, Disposal, Microwave, Oven, Refrigerator, Self Cleaning Oven, Sump Pump
Exterior
Parking Features Concrete, Dry Walled
Garage Spaces 3.0
Fence Full
Utilities Available Electricity Connected, Natural Gas Connected
Roof Type Composition
Total Parking Spaces 3
Garage Yes
Building
Sewer Public Sewer
Water Public
Level or Stories Two
Structure Type Frame
Schools
Elementary Schools Saddle Ranch
Middle Schools Ranch View
High Schools Thunderridge
School District Douglas Re-1
Others
Senior Community No
Ownership Individual
Acceptable Financing Cash, Conventional, FHA, VA Loan
Listing Terms Cash, Conventional, FHA, VA Loan
Special Listing Condition None
Pets Allowed Cats OK, Dogs OK
Read Less
Want to know what your home might be worth? Contact us for a FREE valuation!

Our team is ready to help you sell your home for the highest possible price ASAP

© 2025 METROLIST, INC., DBA RECOLORADO® – All Rights Reserved
6455 S. Yosemite St., Suite 500 Greenwood Village, CO 80111 USA
Bought with Redfin Corporation





