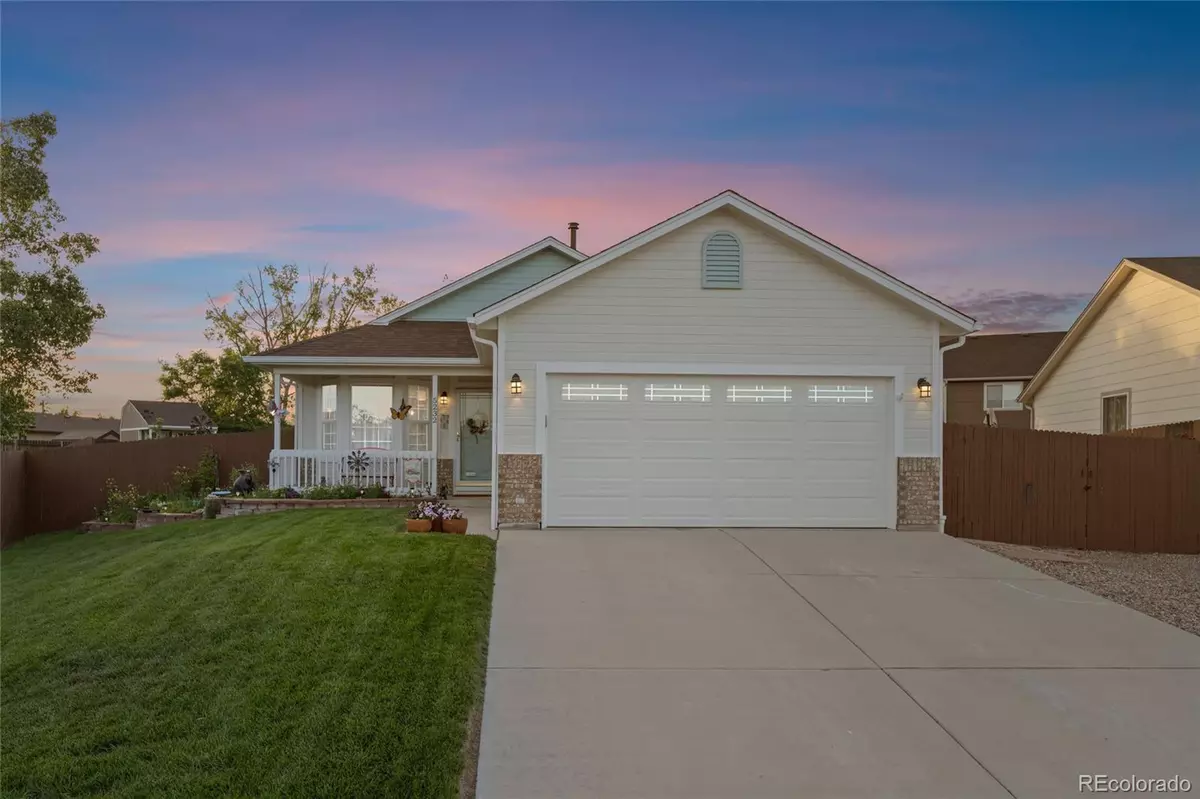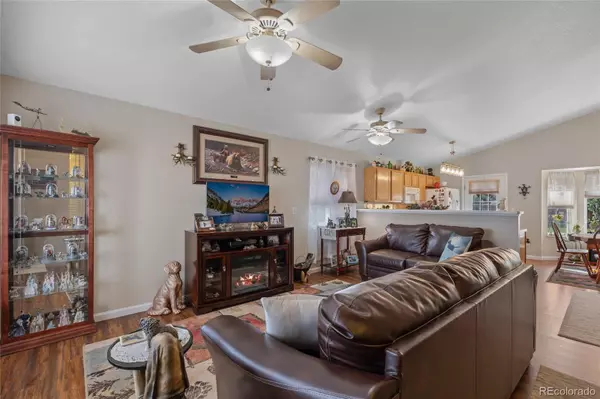$392,500
$399,000
1.6%For more information regarding the value of a property, please contact us for a free consultation.
5232 Suburban DR Colorado Springs, CO 80911
2 Beds
1 Bath
1,064 SqFt
Key Details
Sold Price $392,500
Property Type Single Family Home
Sub Type Single Family Residence
Listing Status Sold
Purchase Type For Sale
Square Footage 1,064 sqft
Price per Sqft $368
Subdivision Fountain Valley
MLS Listing ID 6482305
Sold Date 09/01/22
Bedrooms 2
Full Baths 1
Condo Fees $60
HOA Fees $5/ann
HOA Y/N Yes
Abv Grd Liv Area 1,064
Originating Board recolorado
Year Built 2001
Annual Tax Amount $1,586
Tax Year 2021
Acres 0.2
Property Description
Open and Brightwith The Best Yard in Colorado Springs! As you approach this lovely home that sits proudly in a quiet cul-de-sac, you will notice the care and pride of ownership immediately. The freshly painted exterior with brick detail, front porch, and meticulously maintained front yard and flower beds create fantastic curb appeal. Inside you are greeted by a fabulous open ranch (one level living) floorplan with vaulted ceilings and expansive windows that flood every space with natural sunlight. The family room with bay window and wide plank on-trend flooring is the perfect place to gather. The chef's kitchen with full appliance suite, upgraded cabinetry, custom backsplash, new designer lighting, real pantry and sunny eat-in kitchen nook overlooking your private oasis wows. The primary suite is very spacious with full bath access and the secondary bedroom is sizeable and welcoming as well. Step outside onto the stamped concrete patio with overhead twinkle lights and prepare to be in awe of this yard! Extremely private with lush, mature landscaping this is an amazing place to relax, unwind, and host special holidays and events for years to come. Sit in the swing surrounded by garden pots and enjoy the fresh Colorado air. Grow your own fruits and vegetables in the garden bed. There are two storage sheds for equipment and toys, one with its own front porch that can easily be used as a "she shed," outdoor bar, office, playhouse... This is a truly special home you must see to appreciate. Come visit today!
Location
State CO
County El Paso
Zoning PUD CAD-O
Rooms
Main Level Bedrooms 2
Interior
Interior Features Breakfast Nook, Eat-in Kitchen, High Ceilings, No Stairs, Open Floorplan, Pantry, Primary Suite, Vaulted Ceiling(s)
Heating Forced Air
Cooling Central Air
Flooring Carpet, Laminate
Fireplace N
Appliance Dishwasher, Disposal, Dryer, Microwave, Oven, Range, Refrigerator, Washer
Laundry In Unit
Exterior
Exterior Feature Garden, Private Yard
Garage Spaces 2.0
Roof Type Composition
Total Parking Spaces 3
Garage Yes
Building
Lot Description Cul-De-Sac
Sewer Public Sewer
Level or Stories One
Structure Type Frame
Schools
Elementary Schools French
Middle Schools Sproul
High Schools Widefield
School District Widefield 3
Others
Senior Community No
Ownership Individual
Acceptable Financing Cash, Conventional, FHA, VA Loan
Listing Terms Cash, Conventional, FHA, VA Loan
Special Listing Condition None
Read Less
Want to know what your home might be worth? Contact us for a FREE valuation!

Our team is ready to help you sell your home for the highest possible price ASAP

© 2024 METROLIST, INC., DBA RECOLORADO® – All Rights Reserved
6455 S. Yosemite St., Suite 500 Greenwood Village, CO 80111 USA
Bought with RE/MAX Professionals





