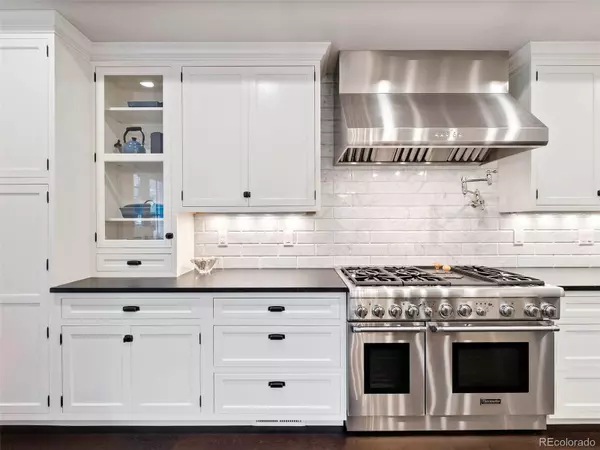$2,900,000
$3,000,000
3.3%For more information regarding the value of a property, please contact us for a free consultation.
2510 S Adams ST Denver, CO 80210
5 Beds
6 Baths
5,367 SqFt
Key Details
Sold Price $2,900,000
Property Type Single Family Home
Sub Type Single Family Residence
Listing Status Sold
Purchase Type For Sale
Square Footage 5,367 sqft
Price per Sqft $540
Subdivision Observatory Park
MLS Listing ID 7752473
Sold Date 09/09/22
Bedrooms 5
Full Baths 3
Half Baths 2
Three Quarter Bath 1
HOA Y/N No
Abv Grd Liv Area 4,112
Originating Board recolorado
Year Built 2017
Annual Tax Amount $11,244
Tax Year 2021
Acres 0.15
Property Description
Essentially brand new, this New England inspired, cape-cod styled home was built in 2017 and looks and feels like you've stepped into a model home. Captivated from the moment you drive up, you will love the charming white picket fence, flower lined front walk and picturesque front porch complete with a porch swing. Once inside, dark wide planked wood floors accompany you throughout the entire home. The open floor plan seamlessly guides you to the heart of the home where you will find the kitchen and family room. The walls are decorated with a white ship lap, offering a modern farmhouse feel. A glossy herringbone tile highlights the gas fireplace. Designed for entertaining and the devoted host, the kitchen is equipped with Thermador refrigerator, and Thermador gas cooktop and electric double oven. The large center island boasts an oversized farmhouse sink and marble countertop. Upstairs, the primary suite, which feels more like your own private retreat, welcomes you in with vaulted ceilings, a soft gray palette and a 5-piece spa-like bathroom that you won't ever want to leave. The gleaming marble floors are chic yet bring a sense of sophistication. The large walk-in closet is light & bright and features its own skylight. The upper level is complete with 3 additional bedrooms, 2 bathrooms and the laundry room. The basement is the place to be with spacious main living area, wet bar, tons of storage and guest suite with full en-suite bath. Since 2018, the seller has installed custom wood plantation shutters through the home, custom drapes in the living room, hardwired Sonos Sound System in kitchen, living room, primary bed, bath and patio, basement surround sound system, Culligan Whole House Filtration System, and front and backyard landscaping. Just 2 blocks from Observatory Park, this home is in pristine condition and in an unmatched location in one of Denver's most sough-after neighborhoods.
Location
State CO
County Denver
Zoning E-SU-DX
Rooms
Basement Full
Interior
Interior Features Breakfast Nook, Ceiling Fan(s), Eat-in Kitchen, Entrance Foyer, Five Piece Bath, High Ceilings, Jack & Jill Bathroom, Kitchen Island, Marble Counters, Open Floorplan, Primary Suite, Sound System, Vaulted Ceiling(s), Walk-In Closet(s), Wet Bar
Heating Forced Air
Cooling Central Air
Flooring Tile, Wood
Fireplaces Number 2
Fireplaces Type Family Room, Gas, Primary Bedroom
Fireplace Y
Appliance Bar Fridge, Cooktop, Dishwasher, Double Oven, Dryer, Microwave, Oven, Range, Range Hood, Refrigerator, Washer, Water Purifier, Wine Cooler
Exterior
Exterior Feature Private Yard
Garage Spaces 2.0
Fence Full
Roof Type Composition
Total Parking Spaces 2
Garage No
Building
Lot Description Landscaped, Level, Sprinklers In Front, Sprinklers In Rear
Sewer Public Sewer
Water Public
Level or Stories Two
Structure Type Frame, Wood Siding
Schools
Elementary Schools University Park
Middle Schools Merrill
High Schools South
School District Denver 1
Others
Senior Community No
Ownership Individual
Acceptable Financing Cash, Conventional, Other
Listing Terms Cash, Conventional, Other
Special Listing Condition None
Read Less
Want to know what your home might be worth? Contact us for a FREE valuation!

Our team is ready to help you sell your home for the highest possible price ASAP

© 2025 METROLIST, INC., DBA RECOLORADO® – All Rights Reserved
6455 S. Yosemite St., Suite 500 Greenwood Village, CO 80111 USA
Bought with LIV Sotheby's International Realty





