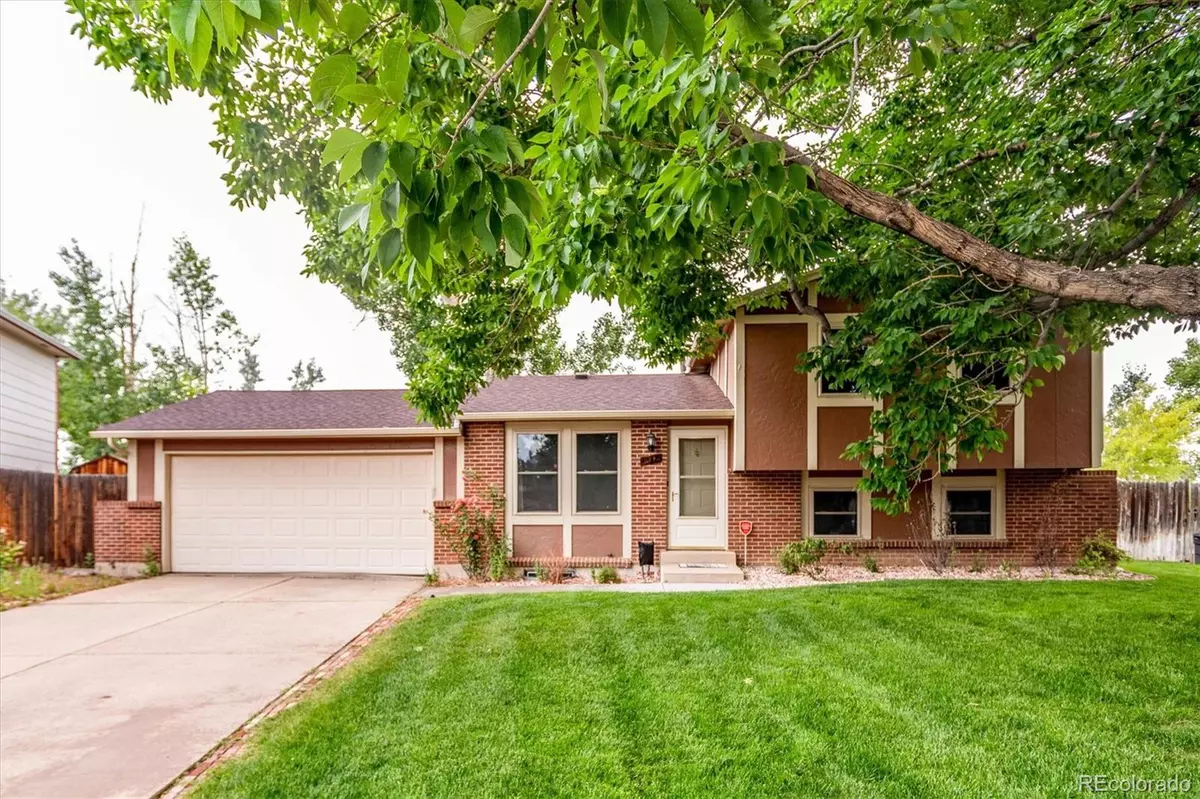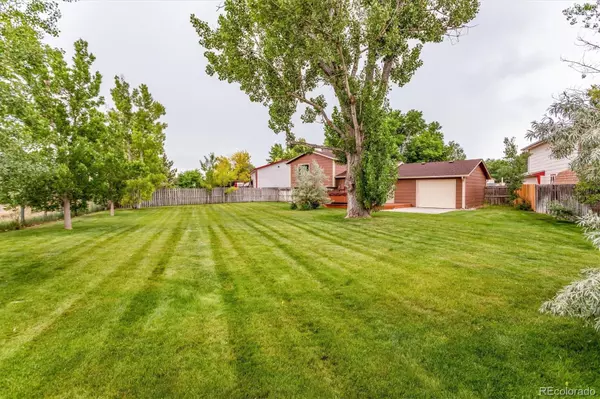$540,000
$535,000
0.9%For more information regarding the value of a property, please contact us for a free consultation.
10542 Garrison ST Westminster, CO 80021
3 Beds
2 Baths
1,296 SqFt
Key Details
Sold Price $540,000
Property Type Single Family Home
Sub Type Single Family Residence
Listing Status Sold
Purchase Type For Sale
Square Footage 1,296 sqft
Price per Sqft $416
Subdivision Walnut Grove
MLS Listing ID 9526750
Sold Date 07/27/22
Style Traditional
Bedrooms 3
Full Baths 1
Three Quarter Bath 1
HOA Y/N No
Abv Grd Liv Area 1,296
Originating Board recolorado
Year Built 1978
Annual Tax Amount $1,468
Tax Year 2020
Acres 0.28
Property Description
Cul-de-Sac Location! 3 Bedroom, 2 Bathroom, Multi-Level Home with NEW Interior Paint, NEWER Roof and a Park-Like .28 Acre Lot! Excellent Westminster location with convenient access to I36, I25, 20 minutes to either Boulder or Downtown Denver, 4 miles to Standley Lake and a short 2-minute walk to Standley Lake High School. This home features a casual open concept floor plan with main floor hardwoods, Living Room and Kitchen outfitted with granite counters, stainless appliances and eating area with access to the outdoor deck. 2-Car Attached Garage w/pass through to a small camper or RV parking pad in the back of the home. The lower level features a Family Room with cozy fireplace, Bedroom and ¾ Bathroom. Basement Laundry with washer/dryer included! 2 upper-level Bedrooms plus a Full Bathroom complete with oversized vanity, tile flooring and linen closet for storage. Your family will enjoy the quiet cul-de-sac location and the private, .28 Acre lot that backs to open space featuring a deck with hot tub/spa providing the perfect place for entertaining or casual outdoor living. Don't miss the opportunity to be a part of this vibrant community!
Location
State CO
County Jefferson
Zoning Residential
Rooms
Basement Interior Entry, Unfinished
Interior
Interior Features Eat-in Kitchen, Granite Counters, Open Floorplan, Hot Tub
Heating Forced Air
Cooling Evaporative Cooling
Flooring Carpet, Tile, Wood
Fireplaces Number 1
Fireplaces Type Family Room, Wood Burning
Fireplace Y
Appliance Dishwasher, Disposal, Dryer, Microwave, Oven, Range Hood, Refrigerator, Washer
Laundry In Unit
Exterior
Exterior Feature Private Yard
Parking Features Exterior Access Door
Garage Spaces 2.0
Fence Full
Utilities Available Electricity Connected, Natural Gas Connected
Roof Type Composition
Total Parking Spaces 2
Garage Yes
Building
Lot Description Cul-De-Sac, Landscaped, Level, Open Space, Sprinklers In Front, Sprinklers In Rear
Foundation Slab
Sewer Public Sewer
Level or Stories Multi/Split
Structure Type Brick, Frame, Wood Siding
Schools
Elementary Schools Wilmot
Middle Schools Wayne Carle
High Schools Standley Lake
School District Jefferson County R-1
Others
Senior Community No
Ownership Individual
Acceptable Financing Cash, Conventional, FHA, VA Loan
Listing Terms Cash, Conventional, FHA, VA Loan
Special Listing Condition None
Read Less
Want to know what your home might be worth? Contact us for a FREE valuation!

Our team is ready to help you sell your home for the highest possible price ASAP

© 2025 METROLIST, INC., DBA RECOLORADO® – All Rights Reserved
6455 S. Yosemite St., Suite 500 Greenwood Village, CO 80111 USA
Bought with 8z Real Estate





