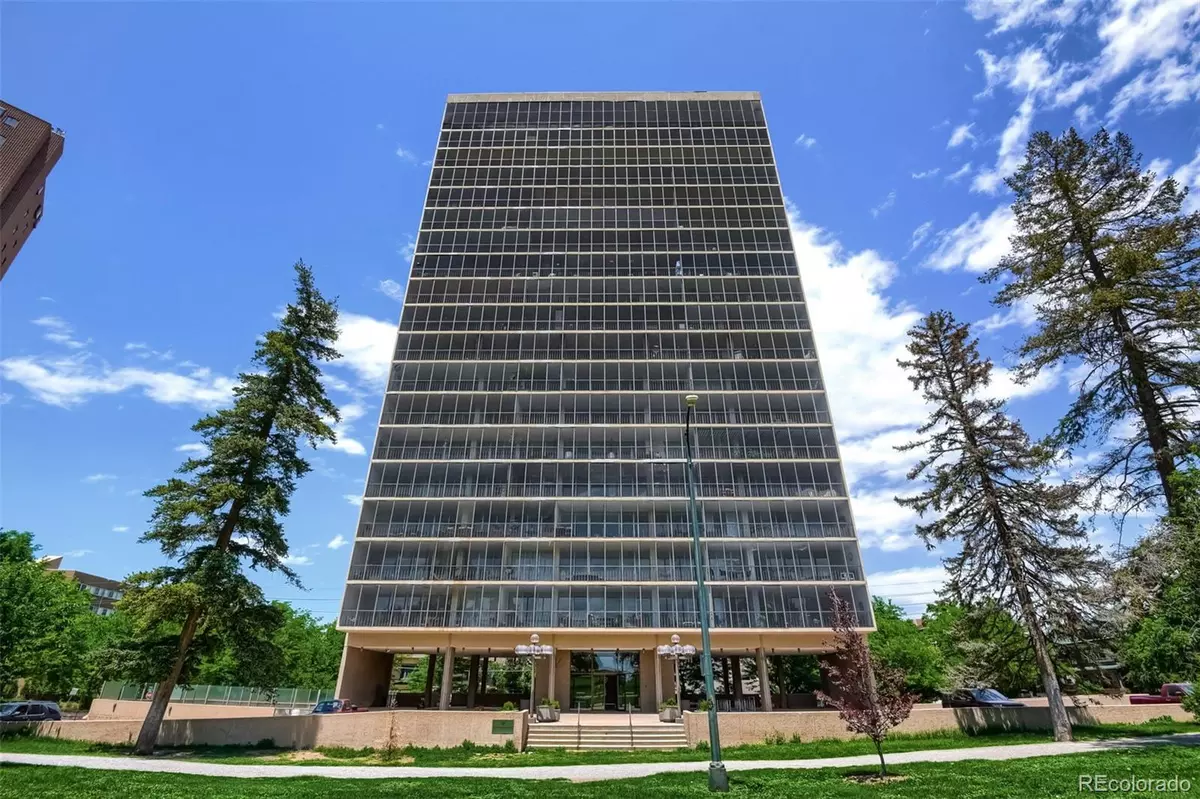$1,100,000
$1,100,000
For more information regarding the value of a property, please contact us for a free consultation.
1201 N Williams ST #7C Denver, CO 80218
2 Beds
2 Baths
1,484 SqFt
Key Details
Sold Price $1,100,000
Property Type Condo
Sub Type Condominium
Listing Status Sold
Purchase Type For Sale
Square Footage 1,484 sqft
Price per Sqft $741
Subdivision Cheesman Park
MLS Listing ID 6100273
Sold Date 08/03/22
Style Mid-Century Modern
Bedrooms 2
Full Baths 2
Condo Fees $5,200
HOA Fees $1,733/qua
HOA Y/N Yes
Abv Grd Liv Area 1,484
Originating Board recolorado
Year Built 1969
Annual Tax Amount $3,578
Tax Year 2021
Property Description
One Cheesman Place is a landmark building designed by famous architect Charles Sink. This 2 bedroom 2 bath luxury condo is a One of a Kind home in a one of a kind building in an exquisite one of a kind location on Cheeseman Park. The unit is private and secured by 24/7 security/concierge staff. With just two units on the 7th floor, only one other owner has access to a shared elevator corridor. This building affords a heightened level of privacy that is hard to find and owners relish the simplicity and ease of living here. The level of support the HOA provides makes this a true ‘lock and leave' home. Owners here also arguably have the best and largest front yard that exists in Denver (Cheesman Park). The 7th floor location of this condo not only provides views of the park, but also expansive views of the mountains and downtown. Enjoy the sunset or a sunrise from the private and expansive screened in balcony or from inside through the floor to ceiling windows and glass doors that span the entire length of the property. The condo is open, spacious, and light. Tastefully and traditionally remodeled in 2010 with high-end stainless-steel appliances, top tier granite counters, rich custom cherry cabinetry, many built in features, along with marble tile surround in the primary shower, dual vanity, ample amounts of closet space, engineered hardwood floors, indoor parking and more. HOA dues cover, Electricity, Heat and A/C, water, trash, Penthouse Clubhouse, Community Pool and Fitness Center. This ideal location also provides great walkability to local restaurants and shops, along with quick access to Cherry Creek, Downtown Denver, and the west entrance to the Denver Botanic Gardens. Truly a gem!
Location
State CO
County Denver
Zoning G-MU-20
Rooms
Main Level Bedrooms 2
Interior
Interior Features Built-in Features, Eat-in Kitchen, Five Piece Bath, Granite Counters, High Speed Internet, No Stairs, Open Floorplan, Pantry, Primary Suite, Smoke Free
Heating Baseboard, Forced Air, Hot Water, Natural Gas
Cooling Central Air
Flooring Carpet, Laminate, Tile, Wood
Fireplace N
Appliance Dishwasher, Disposal, Freezer, Microwave, Oven, Range, Refrigerator, Self Cleaning Oven
Exterior
Exterior Feature Balcony
Parking Features Concrete, Heated Garage, Lighted, Underground
Garage Spaces 1.0
Pool Outdoor Pool
View City, Meadow, Mountain(s)
Roof Type Rolled/Hot Mop
Total Parking Spaces 1
Garage Yes
Building
Sewer Public Sewer
Water Public
Level or Stories One
Structure Type Concrete
Schools
Elementary Schools Dora Moore
Middle Schools Morey
High Schools East
School District Denver 1
Others
Senior Community No
Ownership Individual
Acceptable Financing Cash, Conventional
Listing Terms Cash, Conventional
Special Listing Condition None
Read Less
Want to know what your home might be worth? Contact us for a FREE valuation!

Our team is ready to help you sell your home for the highest possible price ASAP

© 2025 METROLIST, INC., DBA RECOLORADO® – All Rights Reserved
6455 S. Yosemite St., Suite 500 Greenwood Village, CO 80111 USA
Bought with Keller Williams Realty Downtown LLC





