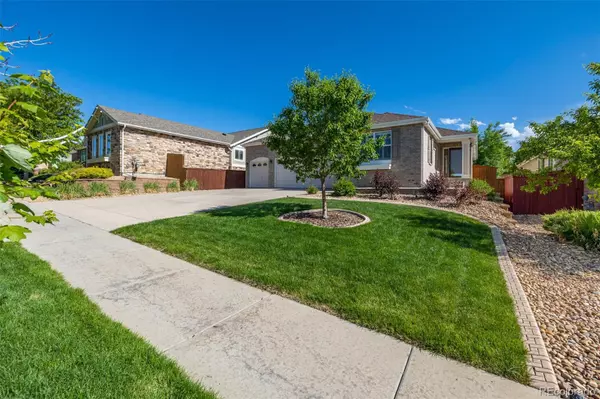$634,000
$634,900
0.1%For more information regarding the value of a property, please contact us for a free consultation.
23646 E Grand PL Aurora, CO 80016
3 Beds
2 Baths
1,820 SqFt
Key Details
Sold Price $634,000
Property Type Single Family Home
Sub Type Single Family Residence
Listing Status Sold
Purchase Type For Sale
Square Footage 1,820 sqft
Price per Sqft $348
Subdivision Tollgate Crossing
MLS Listing ID 7821574
Sold Date 08/09/22
Bedrooms 3
Full Baths 2
Condo Fees $200
HOA Fees $16/ann
HOA Y/N Yes
Abv Grd Liv Area 1,820
Originating Board recolorado
Year Built 2006
Annual Tax Amount $4,229
Tax Year 2021
Acres 0.17
Property Description
Gorgeous 3-beds, 2-full baths residence with a lush front yard, 3-car garage, and extended driveway is on the market & ready to move in! The impeccable interior boasts an updated open floor showcasing vaulted ceilings, wood floors, a cozy fireplace, plantation shutters throughout, stylish light fixtures, fresh trending palette, and abundant natural light. If entertaining is on your mind, you'll love this perfectly flowing layout! The dreamy kitchen features large wood cabinets, granite countertops & backsplash, stainless steel appliances, a pantry, a center island with a breakfast bar, and recessed lighting. The spacious owner's suite has a bay window and an immaculate en-suite comprised of two vanities with granite countertops, a soaking tub, a step-in shower, and a bountiful walk-in closet. Sizable secondary bedrooms with closets & ceiling fans. The laundry room comes with attached cabinetry & a utility sink. The massive basement is a blank canvas full of possibilities! Delightful backyard is perfect for relaxing after a long day while sipping on your favorite beverage. Easy access to E-470, DIA, Downtown Denver, DTC, Southlands Mall, shopping, restaurants and entertainment! Top rated schools within the Cherry Creek School District! Don't miss this fantastic deal. Book a tour today!
Location
State CO
County Arapahoe
Rooms
Basement Crawl Space, Sump Pump, Unfinished
Main Level Bedrooms 3
Interior
Interior Features Built-in Features, Ceiling Fan(s), Eat-in Kitchen, Granite Counters, High Ceilings, High Speed Internet, Kitchen Island, Open Floorplan, Pantry, Primary Suite, Utility Sink, Vaulted Ceiling(s), Walk-In Closet(s)
Heating Forced Air
Cooling Central Air
Flooring Tile, Wood
Fireplaces Number 1
Fireplaces Type Living Room
Fireplace Y
Appliance Dishwasher, Disposal, Microwave, Oven, Range, Refrigerator
Laundry In Unit
Exterior
Exterior Feature Rain Gutters
Garage Spaces 3.0
Fence Full
Roof Type Composition
Total Parking Spaces 3
Garage Yes
Building
Lot Description Landscaped, Level
Sewer Public Sewer
Water Public
Level or Stories One
Structure Type Brick, Frame, Vinyl Siding
Schools
Elementary Schools Buffalo Trail
Middle Schools Infinity
High Schools Cherokee Trail
School District Cherry Creek 5
Others
Senior Community No
Ownership Individual
Acceptable Financing Cash, Conventional, FHA, VA Loan
Listing Terms Cash, Conventional, FHA, VA Loan
Special Listing Condition None
Read Less
Want to know what your home might be worth? Contact us for a FREE valuation!

Our team is ready to help you sell your home for the highest possible price ASAP

© 2024 METROLIST, INC., DBA RECOLORADO® – All Rights Reserved
6455 S. Yosemite St., Suite 500 Greenwood Village, CO 80111 USA
Bought with RE/MAX Professionals





