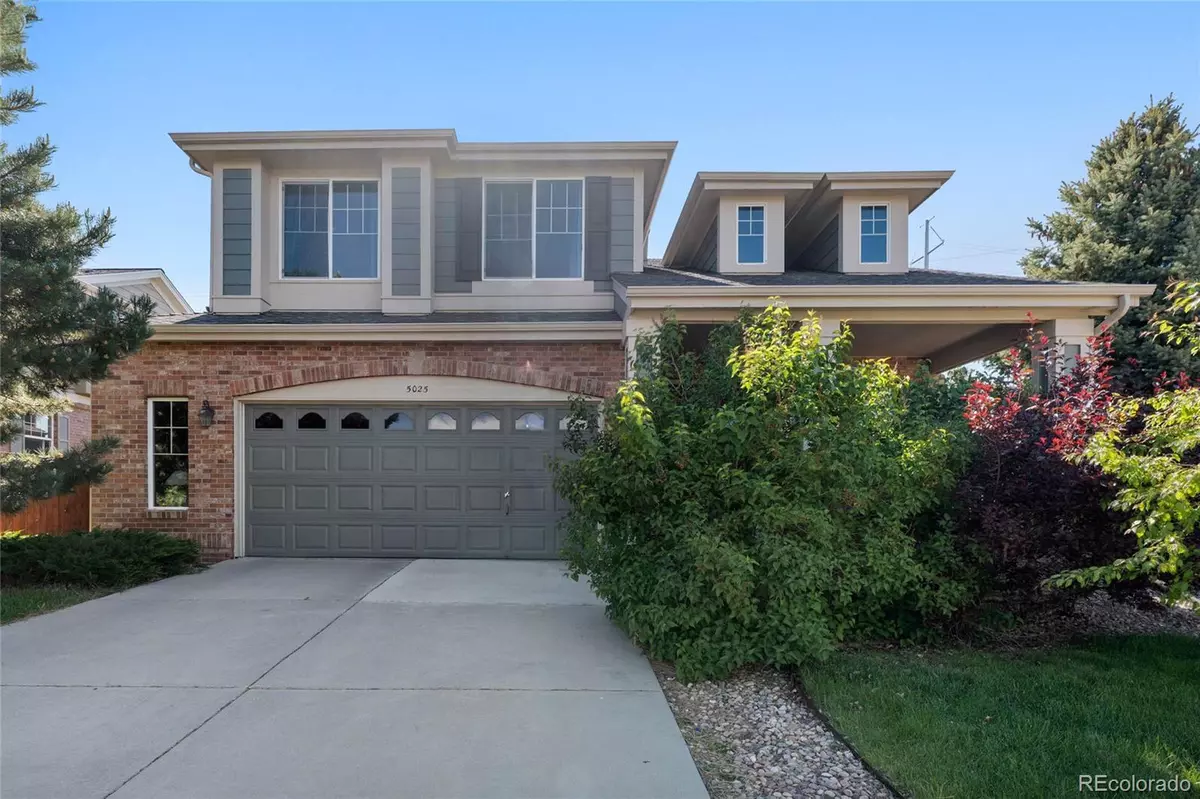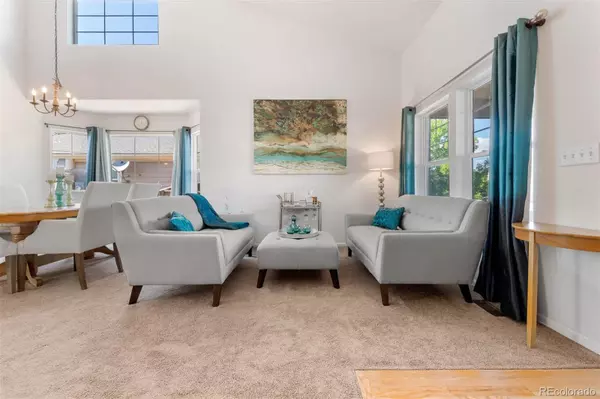$605,000
$575,000
5.2%For more information regarding the value of a property, please contact us for a free consultation.
5025 S Elk ST Aurora, CO 80016
4 Beds
3 Baths
2,116 SqFt
Key Details
Sold Price $605,000
Property Type Single Family Home
Sub Type Single Family Residence
Listing Status Sold
Purchase Type For Sale
Square Footage 2,116 sqft
Price per Sqft $285
Subdivision Tollgate Crossing
MLS Listing ID 4716120
Sold Date 07/18/22
Style Traditional
Bedrooms 4
Full Baths 2
Half Baths 1
Condo Fees $100
HOA Fees $8
HOA Y/N Yes
Abv Grd Liv Area 2,116
Originating Board recolorado
Year Built 2004
Annual Tax Amount $3,971
Tax Year 2021
Acres 0.14
Property Description
Lovely Tollgate Crossing home with a large front porch, perfect for summer evenings! Seamlessly move indoors to your bright living and dining spaces, with soaring ceilings and a large bay window. The spacious kitchen is open to the family room and perfect for entertaining and gatherings. Then head out the sliding glass door to your backyard, ideal for everything from badminton and barbeques to pets and play. The newly refinished hardwood floors are a must-see, and the kitchen has tons of counter and storage space. The spacious primary suite has a large walk-in closet, vaulted ceilings, and a five-piece bath. The laundry room is conveniently
located upstairs, along with three additional bedrooms and a full bath. Live near trails and a fun neighborhood park, with a playground, sand volleyball court, and picnic tables. Enjoy the private neighborhood pool and clubhouse. Very close to Southlands Mall, Aurora Reservoir, with easy E-470 access, and so much more!
Location
State CO
County Arapahoe
Rooms
Basement Full, Unfinished
Interior
Interior Features Breakfast Nook, Five Piece Bath, Open Floorplan, Smoke Free, Vaulted Ceiling(s), Walk-In Closet(s)
Heating Forced Air
Cooling Central Air
Flooring Carpet, Wood
Fireplaces Number 1
Fireplaces Type Family Room, Gas
Fireplace Y
Appliance Dishwasher, Disposal, Dryer, Microwave, Range, Refrigerator, Washer
Exterior
Parking Features Concrete
Garage Spaces 2.0
Utilities Available Cable Available, Electricity Connected
Roof Type Composition
Total Parking Spaces 2
Garage Yes
Building
Lot Description Level
Sewer Public Sewer
Water Public
Level or Stories Two
Structure Type Frame, Wood Siding
Schools
Elementary Schools Buffalo Trail
Middle Schools Infinity
High Schools Cherokee Trail
School District Cherry Creek 5
Others
Senior Community No
Ownership Individual
Acceptable Financing Cash, Conventional, FHA, VA Loan
Listing Terms Cash, Conventional, FHA, VA Loan
Special Listing Condition None
Read Less
Want to know what your home might be worth? Contact us for a FREE valuation!

Our team is ready to help you sell your home for the highest possible price ASAP

© 2024 METROLIST, INC., DBA RECOLORADO® – All Rights Reserved
6455 S. Yosemite St., Suite 500 Greenwood Village, CO 80111 USA
Bought with Key Real Estate Group LLC





