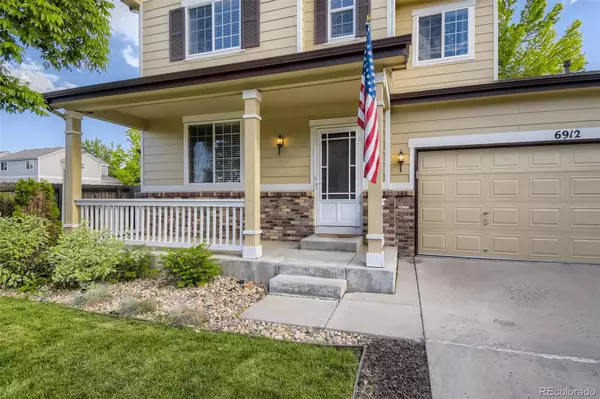$625,000
$635,000
1.6%For more information regarding the value of a property, please contact us for a free consultation.
6912 W Chatfield DR Littleton, CO 80128
3 Beds
3 Baths
2,160 SqFt
Key Details
Sold Price $625,000
Property Type Single Family Home
Sub Type Single Family Residence
Listing Status Sold
Purchase Type For Sale
Square Footage 2,160 sqft
Price per Sqft $289
Subdivision Westlake Highlands
MLS Listing ID 1843253
Sold Date 07/29/22
Style Traditional
Bedrooms 3
Full Baths 2
Half Baths 1
Condo Fees $59
HOA Fees $59/mo
HOA Y/N Yes
Abv Grd Liv Area 2,160
Originating Board recolorado
Year Built 2011
Annual Tax Amount $3,080
Tax Year 2020
Acres 0.1
Property Description
Sought after Westlake Highlands in Littleton! As you enter this lovely home you will feel welcomed by the tall ceilings and natural light as well as a large office, continue on to a 1/2 bath and down the hall to a gourmet kitchen complete with island and gas stove! To the right of the dining you will enjoy the spacious living room complete with a stunning fireplace that creates a beautiful focal point. This home has such a lovely open floor plan it truly is perfect for entertaining. Upstairs you will find a beautiful primary suite with coved ceiling that includes crown molding, just down the hall is the laundry for your convenience (washer and dryer included), there are two additional bedrooms and full bath. The backyard is your own private oasis serene and surrounded by trees as well as a easy to maintain back patio and deck complete with string lights! This is such a great community with a park across the street from your beautiful front yard. Chatfield reservoir is minutes away as well as easy access to trails and parks. A few of the various amenities in the area include King Soopers across the way as well as Starbucks, Tamale Kitchen, and easy highway access to the mountains and gorgeous Red Rocks amphitheater. To top everything off this home has fully paid off solar panels helping to reduce those high electric bills ! This home has it all and has been very well loved, schedule your showing today.
Location
State CO
County Jefferson
Zoning P-D
Rooms
Basement Crawl Space
Interior
Interior Features Ceiling Fan(s), Five Piece Bath, Granite Counters, Kitchen Island, Pantry, Primary Suite, Smoke Free, Walk-In Closet(s)
Heating Forced Air
Cooling Central Air
Flooring Carpet, Laminate
Fireplaces Number 1
Fireplaces Type Living Room
Fireplace Y
Appliance Dishwasher, Disposal, Dryer, Microwave, Range, Refrigerator, Sump Pump, Washer
Laundry In Unit
Exterior
Exterior Feature Private Yard
Parking Features Dry Walled
Garage Spaces 2.0
Utilities Available Cable Available, Internet Access (Wired)
Roof Type Composition
Total Parking Spaces 2
Garage Yes
Building
Sewer Public Sewer
Water Public
Level or Stories Two
Structure Type Brick, Frame, Wood Siding
Schools
Elementary Schools Columbine Hills
Middle Schools Ken Caryl
High Schools Columbine
School District Jefferson County R-1
Others
Senior Community No
Ownership Individual
Acceptable Financing Cash, Conventional, FHA, VA Loan
Listing Terms Cash, Conventional, FHA, VA Loan
Special Listing Condition None
Pets Allowed Number Limit
Read Less
Want to know what your home might be worth? Contact us for a FREE valuation!

Our team is ready to help you sell your home for the highest possible price ASAP

© 2025 METROLIST, INC., DBA RECOLORADO® – All Rights Reserved
6455 S. Yosemite St., Suite 500 Greenwood Village, CO 80111 USA
Bought with 8z Real Estate





