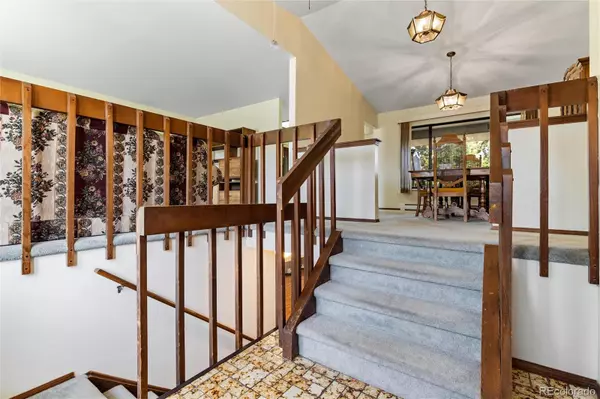$580,000
$645,000
10.1%For more information regarding the value of a property, please contact us for a free consultation.
4243 W Pondview PL Littleton, CO 80123
4 Beds
3 Baths
2,556 SqFt
Key Details
Sold Price $580,000
Property Type Single Family Home
Sub Type Single Family Residence
Listing Status Sold
Purchase Type For Sale
Square Footage 2,556 sqft
Price per Sqft $226
Subdivision Three Ponds Sub
MLS Listing ID 5323330
Sold Date 08/15/22
Bedrooms 4
Full Baths 2
Three Quarter Bath 1
Condo Fees $77
HOA Fees $77/mo
HOA Y/N Yes
Abv Grd Liv Area 2,556
Originating Board recolorado
Year Built 1977
Annual Tax Amount $3,159
Tax Year 2021
Acres 0.42
Property Description
Rare opportunity to own in the highly desirable Three Ponds/Columbine Lakes community! As you approach the home you will be greeted by a beautiful perennial garden currently full of blooming peonies! The split-level floor plan is open and inviting. On the upper level, you will find a large living room, full of bright, natural light, a huge kitchen and an open dining room. An ideal floor plan for entertaining. The primary bedroom features an en suite bathroom with double vanity and access to the quite, covered patio through a sliding glass door. The perfect spot to enjoy your morning cup of coffee. There is also a 2nd bedroom upstairs. The spacious, walk-out lower level features a living room with wood burning fireplace where you can cozy up on a cool evening. You will also find 2 large bedrooms, a full bathroom, a laundry room, and large storage/pantry area in the lower level. The nearly half acre lot provides a private, park-like oasis with mature trees, landscaping and beautiful perennials. The oversized two car garage provides ample storage. This peaceful neighborhood has so much to offer from walking trails, easy access to Chatfield reservoir, C470 and so much more! This one is a must see! *Motivated Seller*
Location
State CO
County Arapahoe
Rooms
Basement Walk-Out Access
Interior
Interior Features Ceiling Fan(s)
Heating Forced Air
Cooling None
Flooring Carpet, Laminate
Fireplaces Number 1
Fireplaces Type Family Room
Fireplace Y
Appliance Dishwasher, Oven, Range, Refrigerator
Exterior
Exterior Feature Private Yard
Garage Spaces 2.0
Fence Full
Utilities Available Cable Available, Electricity Available
Roof Type Wood
Total Parking Spaces 2
Garage Yes
Building
Sewer Public Sewer
Level or Stories Split Entry (Bi-Level)
Structure Type Concrete, Wood Siding
Schools
Elementary Schools Wilder
Middle Schools Goddard
High Schools Heritage
School District Littleton 6
Others
Senior Community No
Ownership Individual
Acceptable Financing Cash, Conventional, FHA, VA Loan
Listing Terms Cash, Conventional, FHA, VA Loan
Special Listing Condition None
Read Less
Want to know what your home might be worth? Contact us for a FREE valuation!

Our team is ready to help you sell your home for the highest possible price ASAP

© 2025 METROLIST, INC., DBA RECOLORADO® – All Rights Reserved
6455 S. Yosemite St., Suite 500 Greenwood Village, CO 80111 USA
Bought with Colorado Home Realty





