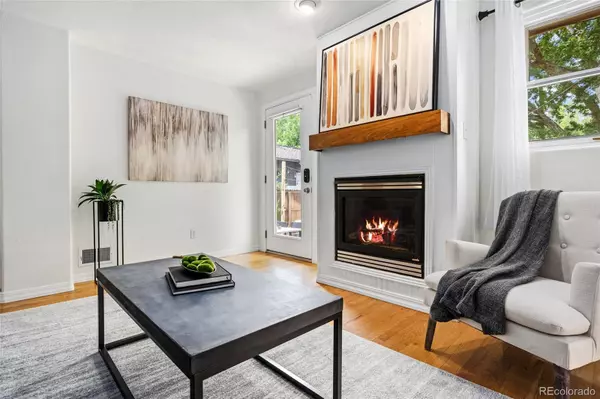$1,025,000
$1,175,000
12.8%For more information regarding the value of a property, please contact us for a free consultation.
1245 S Milwaukee ST Denver, CO 80210
3 Beds
2 Baths
1,847 SqFt
Key Details
Sold Price $1,025,000
Property Type Single Family Home
Sub Type Single Family Residence
Listing Status Sold
Purchase Type For Sale
Square Footage 1,847 sqft
Price per Sqft $554
Subdivision Cory-Merrill
MLS Listing ID 4869784
Sold Date 07/21/22
Bedrooms 3
Full Baths 1
Three Quarter Bath 1
HOA Y/N No
Abv Grd Liv Area 1,069
Originating Board recolorado
Year Built 1942
Annual Tax Amount $4,012
Tax Year 2021
Acres 0.14
Property Description
Welcomes yourself home to what just might be the most adorable home on the market right now and it's located right in the heart of the coveted Cory-Merrill neighborhood!! Sitting on a large 6,250 lot on a quiet street surrounded by luxury homes, it featuring an open floor plan, a built in breakfast nook and floor to ceiling window flooding the living space with natural light. The main living space flows out into a lush backyard canopied with mature shade trees. Enjoy gardening in your two large raised gardening beds and relax in the evenings on the secluded back patio lounge with plenty of storage in the oversized two car garage. The basement encompases a large laundry room as well as a large second living space great for a second living room, play space or private guest area complete with it's own 3/4 bath right off the basement bedroom. An egress window has been added to the basement bedroom!! Don't miss out on this amazing location walking distance to Cory-Merrill schools, Bonnie Brae shops, Old Gaylord, Washington Park and a short drive to Cherry Creek!!
Showings begin Friday 06/10/2022!!
Home Tour Video: https://youtu.be/Vh1tWypmGZo
Location
State CO
County Denver
Zoning E-SU-DX
Rooms
Basement Bath/Stubbed, Finished, Full
Main Level Bedrooms 2
Interior
Interior Features Breakfast Nook, Built-in Features, Ceiling Fan(s), Eat-in Kitchen, Granite Counters, Kitchen Island, Open Floorplan, Utility Sink
Heating Forced Air
Cooling Central Air
Flooring Carpet, Wood
Fireplaces Number 1
Fireplaces Type Gas, Living Room
Fireplace Y
Appliance Dishwasher, Disposal, Dryer, Freezer, Gas Water Heater, Microwave, Oven, Range Hood, Refrigerator, Self Cleaning Oven, Washer
Laundry In Unit
Exterior
Exterior Feature Garden, Lighting, Private Yard, Rain Gutters
Parking Features Oversized
Garage Spaces 2.0
Fence Partial
Roof Type Composition
Total Parking Spaces 2
Garage No
Building
Lot Description Level, Many Trees, Sprinklers In Front, Sprinklers In Rear
Sewer Public Sewer
Water Public
Level or Stories One
Structure Type Brick
Schools
Elementary Schools Cory
Middle Schools Merrill
High Schools South
School District Denver 1
Others
Senior Community No
Ownership Individual
Acceptable Financing Cash, Conventional, FHA, VA Loan
Listing Terms Cash, Conventional, FHA, VA Loan
Special Listing Condition None
Read Less
Want to know what your home might be worth? Contact us for a FREE valuation!

Our team is ready to help you sell your home for the highest possible price ASAP

© 2025 METROLIST, INC., DBA RECOLORADO® – All Rights Reserved
6455 S. Yosemite St., Suite 500 Greenwood Village, CO 80111 USA
Bought with LIV Sotheby's International Realty





