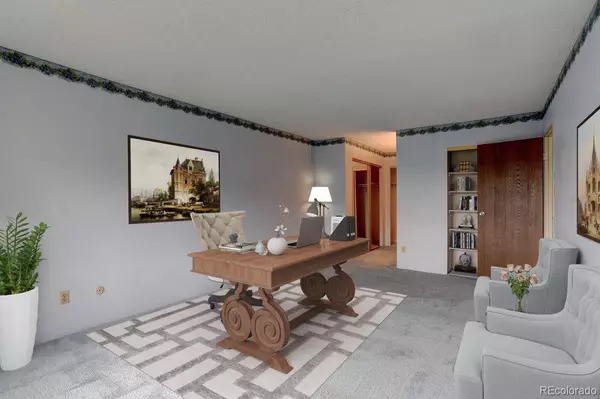$363,500
$375,000
3.1%For more information regarding the value of a property, please contact us for a free consultation.
13661 E Marina DR #305 Aurora, CO 80014
2 Beds
2 Baths
1,560 SqFt
Key Details
Sold Price $363,500
Property Type Condo
Sub Type Condominium
Listing Status Sold
Purchase Type For Sale
Square Footage 1,560 sqft
Price per Sqft $233
Subdivision Heather Gardens
MLS Listing ID 2048029
Sold Date 08/16/22
Bedrooms 2
Full Baths 1
Three Quarter Bath 1
Condo Fees $617
HOA Fees $617/mo
HOA Y/N Yes
Abv Grd Liv Area 1,560
Originating Board recolorado
Year Built 1977
Annual Tax Amount $1,711
Tax Year 2021
Property Description
Welcome to your new home! Heather Gardens is a wonderful 55+ Community, that offers a low maintenance lifestyle and amenities which include a 50,000 sq ft Clubhouse, Indoor Pool & Outdoor Pool, Sauna, Hot Tub, Fitness Room, Tennis, Lake, Activities, an Executive 9-hold golf course and much much more! This 6-story elevator building has a secured entrance. Step into the unit and enjoy the beautiful kitchen with wood cabinetry and an abundance of storage. Next to the kitchen is a large dining room and spacious living room with balcony access. Enjoy views of the golf course, mountains and our beautiful Colorado sunsets. The primary bedroom, is large and roomy with an attached ¾ bath and 2 large closets. The 2nd bedroom, with balcony access, is a perfect place for your guests or an ideal home office spot. Also included is a full bath with a walk-in tub and an in-unit washer/dryer. Conveniently located in the underground parking garage is a designated garage parking space with a “cowboy” storage unit and an additional storage unit in the building. This complex is located near I-225, Nine-mile light rail station, Cherry Creek State Park and reservoir and only a 10-minute drive to several hospitals like Anschutz Medical Center & VA. This Condo is Move-in ready with some updates and a quick close is possible. Schedule your private tour today.
Location
State CO
County Arapahoe
Zoning Res
Rooms
Main Level Bedrooms 2
Interior
Interior Features Ceiling Fan(s), Eat-in Kitchen, Smoke Free
Heating Baseboard, Hot Water
Cooling Air Conditioning-Room
Flooring Carpet, Laminate, Tile
Fireplace Y
Appliance Dishwasher, Disposal, Dryer, Microwave, Range, Refrigerator, Self Cleaning Oven, Washer
Laundry In Unit
Exterior
Exterior Feature Balcony
Parking Features Exterior Access Door, Underground
Garage Spaces 1.0
Fence None
Pool Indoor, Outdoor Pool
Utilities Available Cable Available, Electricity Connected, Internet Access (Wired), Natural Gas Connected, Phone Connected
Roof Type Other
Total Parking Spaces 1
Garage No
Building
Lot Description Greenbelt, Landscaped, Master Planned, Near Public Transit, On Golf Course
Sewer Public Sewer
Water Public
Level or Stories One
Structure Type Block
Schools
Elementary Schools Polton
Middle Schools Prairie
High Schools Overland
School District Cherry Creek 5
Others
Senior Community Yes
Ownership Individual
Acceptable Financing 1031 Exchange, Cash, Conventional, FHA, VA Loan
Listing Terms 1031 Exchange, Cash, Conventional, FHA, VA Loan
Special Listing Condition None
Pets Allowed Cats OK, Dogs OK
Read Less
Want to know what your home might be worth? Contact us for a FREE valuation!

Our team is ready to help you sell your home for the highest possible price ASAP

© 2025 METROLIST, INC., DBA RECOLORADO® – All Rights Reserved
6455 S. Yosemite St., Suite 500 Greenwood Village, CO 80111 USA
Bought with RE/MAX Alliance





