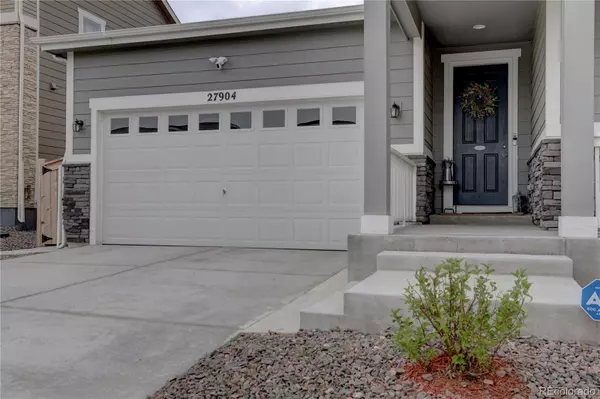$515,000
$520,000
1.0%For more information regarding the value of a property, please contact us for a free consultation.
27904 E 9th DR Aurora, CO 80018
4 Beds
2 Baths
1,726 SqFt
Key Details
Sold Price $515,000
Property Type Single Family Home
Sub Type Single Family Residence
Listing Status Sold
Purchase Type For Sale
Square Footage 1,726 sqft
Price per Sqft $298
Subdivision Sky Ranch
MLS Listing ID 2619119
Sold Date 08/25/22
Bedrooms 4
Full Baths 2
Condo Fees $50
HOA Fees $50/mo
HOA Y/N Yes
Abv Grd Liv Area 1,726
Originating Board recolorado
Year Built 2020
Annual Tax Amount $5,137
Tax Year 2021
Acres 0.13
Property Description
Now offering 5,000 in Seller Concessions! Save on closing costs or use it towards buying down your interest rate! This home is back on the market due to buyer financing and this could mean good news for you! This gorgeous ranch home was built in 2020 and is still in "like new" condition. Spotless throughout, you'll be amazed at the wow factor. Featuring 9-foot ceilings and tall doors to match, an open floor plan with modern tile throughout, and granite countertops in the spacious kitchen with a large island; this house sparkles at every turn. With stainless steel appliances, irrigation system, ADT security system installed, a ring doorbell camera, and floodlight camera, you'll be thankful for all the modern conveniences. Enjoy summer nights on the back patio or take a short walk to the neighborhood park, this home delights at every turn. Inspection Report and FHA Appraisal already completed! This house is ready to go to close!
Location
State CO
County Arapahoe
Rooms
Basement Crawl Space
Main Level Bedrooms 4
Interior
Interior Features Granite Counters, High Ceilings, Open Floorplan
Heating Forced Air
Cooling Central Air
Flooring Tile
Fireplace N
Appliance Dishwasher, Microwave, Oven
Exterior
Garage Spaces 2.0
Roof Type Composition
Total Parking Spaces 2
Garage Yes
Building
Sewer Public Sewer
Water Public
Level or Stories One
Structure Type Frame, Wood Siding
Schools
Elementary Schools Harmony Ridge P-8
Middle Schools Vista Peak
High Schools Vista Peak
School District Adams-Arapahoe 28J
Others
Senior Community No
Ownership Individual
Acceptable Financing Cash, Conventional, FHA, VA Loan
Listing Terms Cash, Conventional, FHA, VA Loan
Special Listing Condition None
Read Less
Want to know what your home might be worth? Contact us for a FREE valuation!

Our team is ready to help you sell your home for the highest possible price ASAP

© 2024 METROLIST, INC., DBA RECOLORADO® – All Rights Reserved
6455 S. Yosemite St., Suite 500 Greenwood Village, CO 80111 USA
Bought with Colorado Realty Pros





