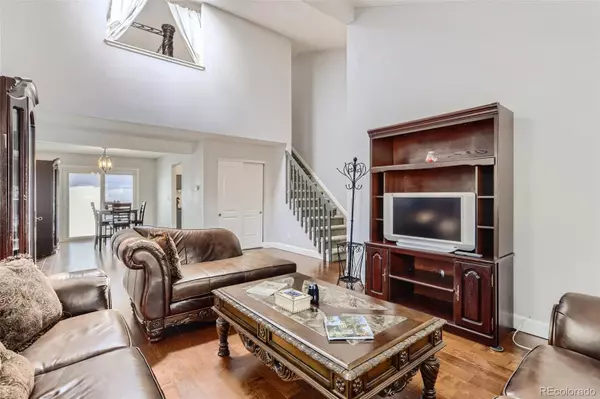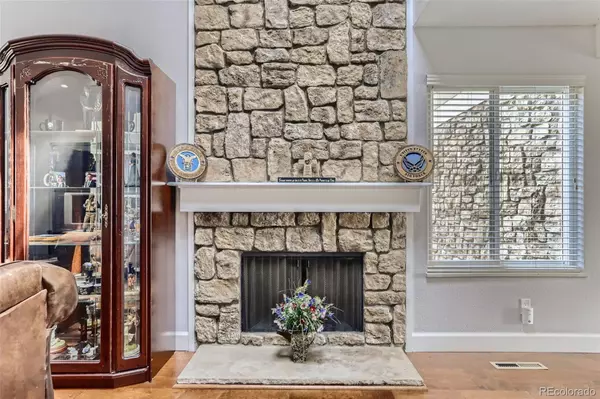$445,000
$445,000
For more information regarding the value of a property, please contact us for a free consultation.
3850 S Atchison WAY #B Aurora, CO 80014
3 Beds
3 Baths
2,250 SqFt
Key Details
Sold Price $445,000
Property Type Multi-Family
Sub Type Multi-Family
Listing Status Sold
Purchase Type For Sale
Square Footage 2,250 sqft
Price per Sqft $197
Subdivision Pier Point
MLS Listing ID 5169481
Sold Date 08/15/22
Bedrooms 3
Full Baths 2
Three Quarter Bath 1
Condo Fees $334
HOA Fees $334/mo
HOA Y/N Yes
Abv Grd Liv Area 1,468
Originating Board recolorado
Year Built 1980
Annual Tax Amount $2,412
Tax Year 2021
Acres 0.04
Property Description
A beautiful home with 2392 sq.ft. of desireable living space abounding inside, readily adaptable to your Household needs. You will welcome an ambiance of openness and an abundance of natural light. Many sought-after fixtures, flooring, finishes are integrated throughout this home to appreciate. The flow of this Contemporary style floor plan offers generous room for entertaining. The fireplace with a rock backdrop compliments and creates balance to the spacious formal living and dining rooms. The well-equipped kitchen highlights granite counter surfaces, handsome cabinetry & flooring. A breakfast nook for informal dining options provides that easy environment of casual conversations and entertaining as you connect with family and friends. A bedroom, full bath & laundry room are conveniently situated on the main level to meet the demand for complete main floor living. The 2nd floor is dedicated to the Owner's suite and features a 4-piece bath, walk-in closet and a walled retreat area for additional privacy. The finished garden-level bsmt features a 3rd bedroom (nonconforming) with a walkin closet, ¾ bathroom and family room. Experience outdoor living while relaxing on the fenced-in patio. Personalize it! Anticipate your countless BarBQs! Don't forget to extend the retractable awning for additional shade from the sun! Make the most of the neighborhood amenities. Easy access to Highway for commutes around the city. Come “Buy”!
Location
State CO
County Arapahoe
Rooms
Basement Finished, Full
Main Level Bedrooms 1
Interior
Interior Features Eat-in Kitchen, Open Floorplan, Vaulted Ceiling(s), Walk-In Closet(s)
Heating Forced Air
Cooling Central Air
Flooring Carpet, Laminate, Tile
Fireplaces Number 1
Fireplaces Type Living Room, Wood Burning
Fireplace Y
Appliance Cooktop, Dishwasher, Disposal, Dryer, Microwave, Refrigerator, Self Cleaning Oven, Washer
Exterior
Garage Spaces 2.0
Roof Type Composition
Total Parking Spaces 2
Garage Yes
Building
Sewer Public Sewer
Water Public
Level or Stories Two
Structure Type Frame, Wood Siding
Schools
Elementary Schools Polton
Middle Schools Prairie
High Schools Overland
School District Cherry Creek 5
Others
Senior Community No
Ownership Individual
Acceptable Financing Cash, Conventional, FHA, VA Loan
Listing Terms Cash, Conventional, FHA, VA Loan
Special Listing Condition None
Read Less
Want to know what your home might be worth? Contact us for a FREE valuation!

Our team is ready to help you sell your home for the highest possible price ASAP

© 2025 METROLIST, INC., DBA RECOLORADO® – All Rights Reserved
6455 S. Yosemite St., Suite 500 Greenwood Village, CO 80111 USA
Bought with Coldwell Banker Realty 26





