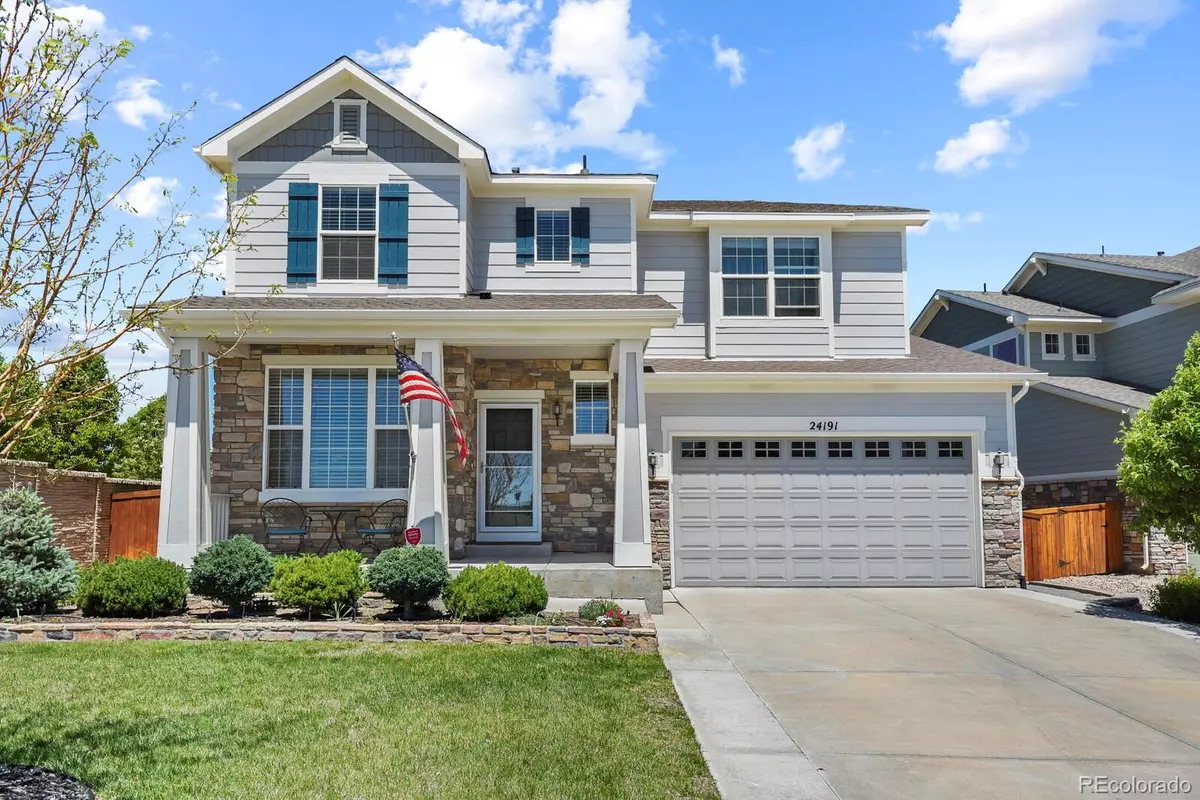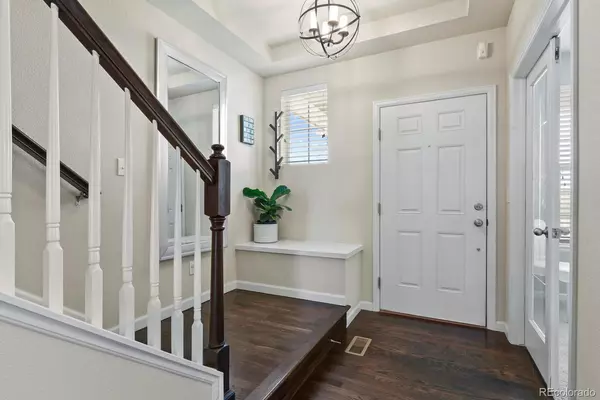$700,000
$699,000
0.1%For more information regarding the value of a property, please contact us for a free consultation.
24191 E Alamo DR Aurora, CO 80016
5 Beds
4 Baths
3,314 SqFt
Key Details
Sold Price $700,000
Property Type Single Family Home
Sub Type Single Family Residence
Listing Status Sold
Purchase Type For Sale
Square Footage 3,314 sqft
Price per Sqft $211
Subdivision Sorrel Ranch
MLS Listing ID 3856973
Sold Date 07/15/22
Style Traditional
Bedrooms 5
Full Baths 3
Half Baths 1
Condo Fees $96
HOA Fees $96/mo
HOA Y/N Yes
Abv Grd Liv Area 2,299
Originating Board recolorado
Year Built 2013
Annual Tax Amount $4,599
Tax Year 2021
Acres 0.17
Property Description
This stunning 5 bedroom / 3.5 bathroom home sits on a corner lot in the highly desirable Sorrel Ranch community. As you enter the foyer, you are welcomed by beautiful natural wood flooring that extends throughout the main level. To your left is an office/study with large window, bringing in lots of natural light. As you make your way through the foyer, prepare to be captured by the brightness of the large windows and massive vaulted ceilings. Prepare meals for family and friends in your gourmet open-concept kitchen with a 5-burner gas range, granite composite sink, an impressively large kitchen island and custom backsplash. The great room is expansive, with vaulted ceilings and a beautifully updated fireplace. Fun awaits everyone in your private backyard with large trek deck, built-in trampoline, playground, dog run and privacy fence. Upstairs, relax in your spacious master bedroom with tray ceiling, lots of natural light and 5-piece private bath. Three additional spacious bedrooms are on the upper level, perfect for keeping everyone on the same floor. Laundry is super convenient with an upstairs laundry room. The basement is beautifully finished with a large recreation space, bedroom, and a full bathroom. The functional flow of this spacious home provides so many amazing options! Located in the coveted Cherry Creek school district, this home is located just minutes from schools, shopping and dining areas. Come see today…your new home awaits!
Listing agent is a CTM User. Only one agent with Buyers in the home at a time, please. Please leave lights on and ensure that all doors are locked and do not leave a card. Thank you in advance for your feedback. Have a great showing!
Location
State CO
County Arapahoe
Rooms
Basement Finished, Full, Interior Entry, Sump Pump
Interior
Interior Features Eat-in Kitchen, Entrance Foyer, Five Piece Bath, Granite Counters, High Ceilings, Kitchen Island, Open Floorplan, Primary Suite, Smoke Free, Vaulted Ceiling(s), Walk-In Closet(s), Wired for Data
Heating Electric, Forced Air, Natural Gas
Cooling Central Air
Flooring Carpet, Laminate, Tile, Wood
Fireplaces Number 1
Fireplaces Type Family Room, Gas
Fireplace Y
Appliance Convection Oven, Dishwasher, Disposal, Double Oven, Microwave, Range, Range Hood
Laundry In Unit
Exterior
Exterior Feature Dog Run, Garden, Lighting, Playground, Private Yard, Rain Gutters
Parking Features Concrete, Oversized Door, Smart Garage Door, Tandem
Garage Spaces 3.0
Fence Full
Utilities Available Cable Available, Electricity Available, Electricity Connected, Natural Gas Available, Natural Gas Connected
Roof Type Composition
Total Parking Spaces 3
Garage Yes
Building
Lot Description Corner Lot, Landscaped, Level, Open Space, Sloped, Sprinklers In Front, Sprinklers In Rear
Foundation Slab
Sewer Public Sewer
Water Public
Level or Stories Two
Structure Type Cement Siding, Frame
Schools
Elementary Schools Buffalo Trail
Middle Schools Infinity
High Schools Cherokee Trail
School District Cherry Creek 5
Others
Senior Community No
Ownership Individual
Acceptable Financing Cash, Conventional, FHA, VA Loan
Listing Terms Cash, Conventional, FHA, VA Loan
Special Listing Condition None
Pets Allowed Cats OK, Dogs OK
Read Less
Want to know what your home might be worth? Contact us for a FREE valuation!

Our team is ready to help you sell your home for the highest possible price ASAP

© 2024 METROLIST, INC., DBA RECOLORADO® – All Rights Reserved
6455 S. Yosemite St., Suite 500 Greenwood Village, CO 80111 USA
Bought with Milehimodern





