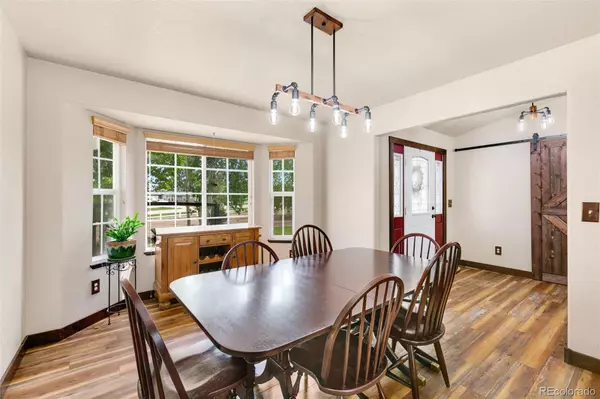$775,000
$800,000
3.1%For more information regarding the value of a property, please contact us for a free consultation.
261 Bobcat DR Milliken, CO 80543
5 Beds
3 Baths
3,436 SqFt
Key Details
Sold Price $775,000
Property Type Single Family Home
Sub Type Single Family Residence
Listing Status Sold
Purchase Type For Sale
Square Footage 3,436 sqft
Price per Sqft $225
Subdivision Wildcat Acres
MLS Listing ID 6282784
Sold Date 07/29/22
Style Contemporary
Bedrooms 5
Full Baths 2
Half Baths 1
Condo Fees $400
HOA Fees $33/ann
HOA Y/N Yes
Abv Grd Liv Area 1,783
Originating Board recolorado
Year Built 2001
Annual Tax Amount $6,099
Tax Year 2021
Lot Size 1 Sqft
Acres 1.53
Property Description
Beautifully updated ranch style home on 1.5 acres in a quiet rural subdivision. Not 1, but 2 storage shops of your dreams; 864sq ft garage/barn, & massive new 59x47 2,880 sqft heated & insulated, 2-14' doors & electricity for all your toys & hobbies. Fresh paint & brand new flooring greet you at the home's entry & carries though the living room, separate dining & kitchen. Gorgeous updated kitchen w/ SS appliances, gas range, granite counters, stunning backsplash & stained cabinets. Slow down to look at the new modern farmhouse lighting throughout, barn doors, new trim & molding, new granite top vanities in all baths, new HVAC. Primary & 2 beds on main floor & 2 more beds, rec room + non-conforming 6th bed/flex space in the basement. Landscaped yard with sprinkler system & fenced backyard. Don't miss the enclosed irrigated garden beds. Just minutes away from downtown Johnstown & Milliken yet providing a quiet space and so much room for RV, boat & all the toys. Animals allowed (1 horse).
Location
State CO
County Weld
Zoning SFR
Rooms
Basement Bath/Stubbed, Finished, Full
Main Level Bedrooms 3
Interior
Interior Features Five Piece Bath, Granite Counters, Walk-In Closet(s)
Heating Forced Air, Propane
Cooling Central Air
Flooring Carpet, Tile
Fireplace N
Appliance Dishwasher, Dryer, Microwave, Oven, Refrigerator, Self Cleaning Oven, Washer
Exterior
Parking Features Heated Garage, Oversized, Oversized Door, Tandem
Garage Spaces 9.0
Utilities Available Electricity Available
View Mountain(s)
Roof Type Composition
Total Parking Spaces 9
Garage No
Building
Lot Description Level, Sprinklers In Front, Sprinklers In Rear
Sewer Public Sewer
Water Public
Level or Stories One
Structure Type Brick
Schools
Elementary Schools Milliken
Middle Schools Milliken
High Schools Roosevelt
School District Johnstown-Milliken Re-5J
Others
Senior Community No
Ownership Individual
Acceptable Financing Cash, Conventional
Listing Terms Cash, Conventional
Special Listing Condition None
Read Less
Want to know what your home might be worth? Contact us for a FREE valuation!

Our team is ready to help you sell your home for the highest possible price ASAP

© 2025 METROLIST, INC., DBA RECOLORADO® – All Rights Reserved
6455 S. Yosemite St., Suite 500 Greenwood Village, CO 80111 USA
Bought with eXp Realty, LLC





