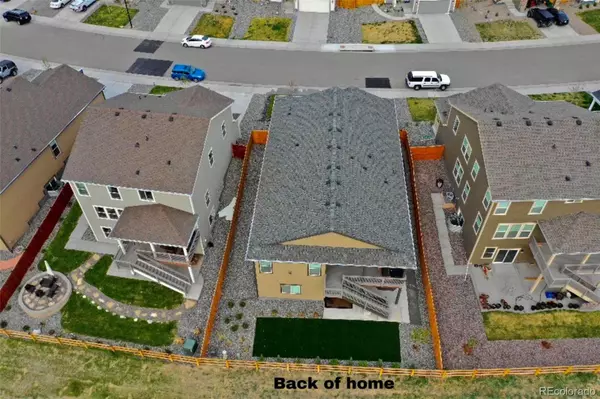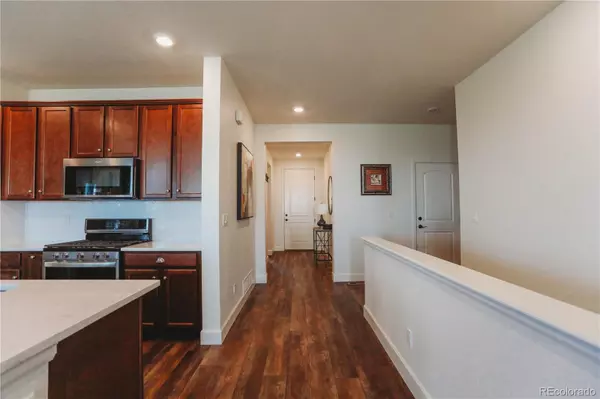$640,000
$675,000
5.2%For more information regarding the value of a property, please contact us for a free consultation.
829 N Vandriver WAY Aurora, CO 80018
4 Beds
3 Baths
3,033 SqFt
Key Details
Sold Price $640,000
Property Type Single Family Home
Sub Type Single Family Residence
Listing Status Sold
Purchase Type For Sale
Square Footage 3,033 sqft
Price per Sqft $211
Subdivision Sky Ranch
MLS Listing ID 7208186
Sold Date 07/25/22
Style Contemporary
Bedrooms 4
Full Baths 3
Condo Fees $50
HOA Fees $50/mo
HOA Y/N Yes
Abv Grd Liv Area 1,980
Originating Board recolorado
Year Built 2020
Annual Tax Amount $6,394
Tax Year 2021
Acres 0.14
Property Description
MOUNTAIN VIEWS! You'll be awed by every sunset in this 4 bedroom plus office , 3 full bath ranch style home with high end upgrades located in the community of Sky Ranch which is conveniently located a few miles from DIA and Buckley Air Force Base and close to I-70 and E-470 and Denver Metro Area. Original owner with pride of ownership. Every room is filled with many features and finishes. Too many to list. The main floor is an open layout with upgraded vinyl plank flooring, Quartz countertops in kitchen, gas stove with convection oven, 42 " cabinets, island and pantry, outstanding light fixtures, gas fireplace in the great room. The primary bedroom on the back overlooks a large open space (with walking trails) and views of the entire front range. There are two more bedrooms and an office (with French doors) on the main floor plus the laundry room (washer and dryer included). Ceiling fans in all the bedrooms. High end custom window coverings throughout. Relax on the covered deck with your morning cup of coffee. and enjoy the view. The finished walkout basement has another bedroom with walk in closet, a living area and full size bathroom. Radon mitigation system installed. The covered back deck is entertainment ready for family and friends. Extended by 4ft. the 2 car garage has room for your recreational equipment and equipped with a side door. Landscaped front and back with sprinklers and a 6 ft. privacy fence. This might be just the home you are looking for. Check out the website for more info -www.colorado.gov/skyranch or contact the listing agent. (303) 877-1432
Location
State CO
County Arapahoe
Zoning SFR
Rooms
Basement Exterior Entry, Finished, Walk-Out Access
Main Level Bedrooms 3
Interior
Interior Features Ceiling Fan(s), Entrance Foyer, Five Piece Bath, Kitchen Island, Open Floorplan, Pantry, Quartz Counters, Radon Mitigation System, Smoke Free, Walk-In Closet(s), Wired for Data
Heating Forced Air
Cooling Central Air
Flooring Carpet, Tile, Wood
Fireplaces Number 1
Fireplaces Type Gas, Great Room
Fireplace Y
Appliance Convection Oven, Dishwasher, Disposal, Dryer, Gas Water Heater, Microwave, Range, Range Hood, Refrigerator, Self Cleaning Oven, Washer
Exterior
Exterior Feature Balcony, Private Yard
Parking Features Concrete, Exterior Access Door, Oversized
Garage Spaces 2.0
Fence Full
Utilities Available Internet Access (Wired)
View Mountain(s)
Roof Type Composition
Total Parking Spaces 2
Garage Yes
Building
Lot Description Landscaped, Sprinklers In Front, Sprinklers In Rear
Sewer Public Sewer
Water Public
Level or Stories One
Structure Type Brick, Frame, Stone
Schools
Elementary Schools Harmony Ridge P-8
Middle Schools Harmony Ridge P-8
High Schools Vista Peak
School District Adams-Arapahoe 28J
Others
Senior Community No
Ownership Individual
Acceptable Financing Cash, Conventional, FHA, VA Loan
Listing Terms Cash, Conventional, FHA, VA Loan
Special Listing Condition None
Pets Allowed Cats OK, Dogs OK
Read Less
Want to know what your home might be worth? Contact us for a FREE valuation!

Our team is ready to help you sell your home for the highest possible price ASAP

© 2024 METROLIST, INC., DBA RECOLORADO® – All Rights Reserved
6455 S. Yosemite St., Suite 500 Greenwood Village, CO 80111 USA
Bought with LIV Sotheby's International Realty





