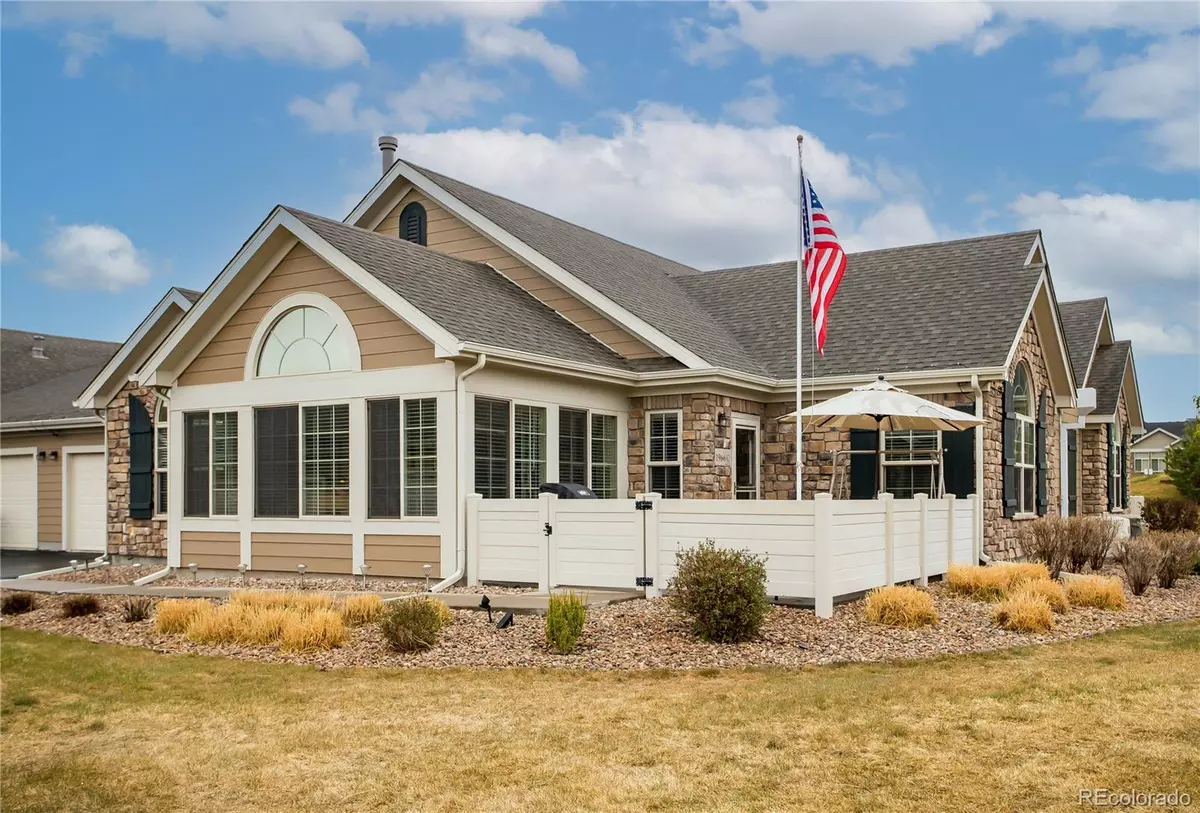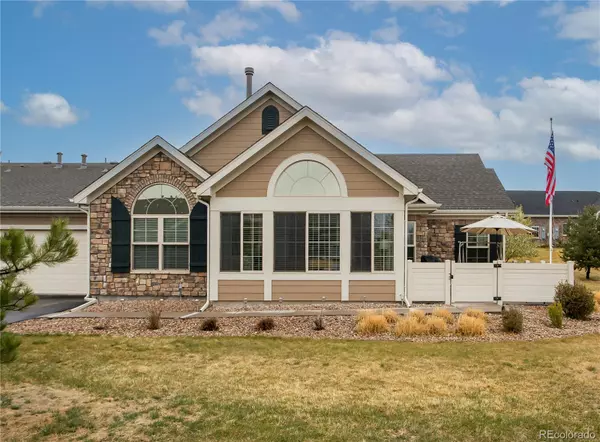$510,000
$499,000
2.2%For more information regarding the value of a property, please contact us for a free consultation.
1966 S Espana CT #C Aurora, CO 80013
2 Beds
2 Baths
1,692 SqFt
Key Details
Sold Price $510,000
Property Type Condo
Sub Type Condominium
Listing Status Sold
Purchase Type For Sale
Square Footage 1,692 sqft
Price per Sqft $301
Subdivision The Villas At Great Plains
MLS Listing ID 8505790
Sold Date 05/20/22
Bedrooms 2
Three Quarter Bath 2
Condo Fees $400
HOA Fees $400/mo
HOA Y/N Yes
Abv Grd Liv Area 1,692
Originating Board recolorado
Year Built 2013
Annual Tax Amount $2,841
Tax Year 2021
Acres 0.04
Property Description
One small step and stair free patio home situated on a corner lot in a beautifully manicured HOA community. Featuring upgrades in the kitchen and bathrooms, this original Abby floor plan has it all! Boasting high ceilings, a gas fireplace, four designed semicircular arched windows and a chef's kitchen with abundant counter space, the property has been well maintained by it's original owner. Two bathrooms, both with walk in showers- one custom designed with neutral tile patterns and heavy, luxurious sliding shower doors. Tall kitchen cabinets are ideal for storing dishes or glasses and a built-in desk is convenient to the living areas allowing you to remain in the conversation while checking emails. Storage opportunities are abundant with two coat closets, a pantry, a walk-in storage room and two walk-in closets. An inviting front private patio is enclosed with a charming fence ideal for dining al fresco or simply relaxing in the Colorado sunshine. On a quiet end of the street, enjoy the convenience to the open space complimented by the professional landscape and shrubs that add tremendous seasonal beauty. Enjoy the Villas' exclusive Club House with a fitness center, pool, kitchen facilities, TV, and a fireplace- perfect for gathering with neighbors and friends. A monthly calendar of events communicates social opportunities and a newsletter highlights happenings in the neighborhood. Within minutes of grocery stores and restaurants, enjoy the vacation-like life style here at the Villas at Great Plains Park. This spacious patio home shows pride of ownership throughout the interior and exterior.
Location
State CO
County Arapahoe
Rooms
Main Level Bedrooms 2
Interior
Interior Features Built-in Features, Ceiling Fan(s), Entrance Foyer, High Ceilings, Laminate Counters, No Stairs, Open Floorplan, Pantry, Primary Suite, Radon Mitigation System, Smoke Free, Synthetic Counters, Utility Sink, Vaulted Ceiling(s), Walk-In Closet(s)
Heating Forced Air
Cooling Attic Fan, Central Air
Flooring Carpet, Linoleum, Tile
Fireplaces Number 1
Fireplaces Type Gas, Living Room
Fireplace Y
Appliance Dishwasher, Disposal, Dryer, Microwave, Oven, Range, Refrigerator, Self Cleaning Oven, Washer
Exterior
Parking Features Concrete, Dry Walled
Garage Spaces 2.0
Fence Partial
Pool Outdoor Pool
Utilities Available Cable Available, Electricity Available, Electricity Connected, Phone Available
Roof Type Composition
Total Parking Spaces 2
Garage Yes
Building
Lot Description Corner Lot, Landscaped, Near Public Transit, Sprinklers In Front, Sprinklers In Rear
Foundation Concrete Perimeter
Sewer Public Sewer
Water Public
Level or Stories One
Structure Type Concrete, Stone, Wood Siding
Schools
Elementary Schools Side Creek
Middle Schools Mrachek
High Schools Rangeview
School District Adams-Arapahoe 28J
Others
Senior Community No
Ownership Individual
Acceptable Financing Cash, Conventional, VA Loan
Listing Terms Cash, Conventional, VA Loan
Special Listing Condition None
Pets Allowed Cats OK, Dogs OK
Read Less
Want to know what your home might be worth? Contact us for a FREE valuation!

Our team is ready to help you sell your home for the highest possible price ASAP

© 2024 METROLIST, INC., DBA RECOLORADO® – All Rights Reserved
6455 S. Yosemite St., Suite 500 Greenwood Village, CO 80111 USA
Bought with Keller Williams DTC





