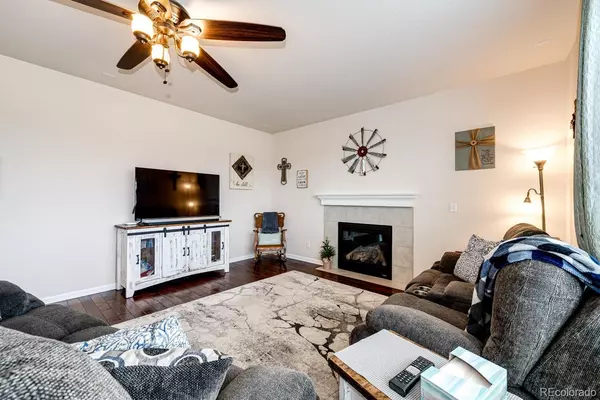$698,000
$698,000
For more information regarding the value of a property, please contact us for a free consultation.
6051 S Irvington CT Aurora, CO 80016
4 Beds
3 Baths
3,237 SqFt
Key Details
Sold Price $698,000
Property Type Single Family Home
Sub Type Single Family Residence
Listing Status Sold
Purchase Type For Sale
Square Footage 3,237 sqft
Price per Sqft $215
Subdivision Wheatlands
MLS Listing ID 4030689
Sold Date 07/15/22
Bedrooms 4
Full Baths 3
Condo Fees $65
HOA Fees $65/mo
HOA Y/N Yes
Abv Grd Liv Area 1,920
Originating Board recolorado
Year Built 2013
Annual Tax Amount $5,477
Tax Year 2021
Acres 0.36
Property Description
Pride of ownership shines throughout this home. Immaculate 4 bedroom 3 bath ranch style home has main floor laundry, living room in the basement has endless possibilities and tons of storage, beautiful living room, large dining room, bright, open kitchen with updated stainless steel appliances, walk-in pantry, eat-in breakfast area overlooking backyard patio and open to large family room with fireplace. The kids and dogs will love to play in the big back yard. The 8*10 tuff shed will give you extra storage for all your gardening needs. This is the house you have been waiting to come on the market.
Location
State CO
County Arapahoe
Zoning RE470
Rooms
Basement Full
Main Level Bedrooms 3
Interior
Interior Features Ceiling Fan(s), Eat-in Kitchen, Five Piece Bath, Granite Counters, High Speed Internet, Kitchen Island, Smoke Free, Hot Tub
Heating Forced Air
Cooling Central Air
Flooring Carpet, Laminate
Fireplaces Number 1
Fireplaces Type Family Room
Fireplace Y
Exterior
Exterior Feature Balcony, Barbecue, Garden, Spa/Hot Tub
Garage Spaces 3.0
Roof Type Composition
Total Parking Spaces 3
Garage Yes
Building
Sewer Public Sewer
Water Public
Level or Stories One
Structure Type Other
Schools
Elementary Schools Pine Ridge
Middle Schools Infinity
High Schools Cherokee Trail
School District Cherry Creek 5
Others
Senior Community No
Ownership Individual
Acceptable Financing 1031 Exchange, Cash, Conventional, FHA, VA Loan
Listing Terms 1031 Exchange, Cash, Conventional, FHA, VA Loan
Special Listing Condition None
Read Less
Want to know what your home might be worth? Contact us for a FREE valuation!

Our team is ready to help you sell your home for the highest possible price ASAP

© 2024 METROLIST, INC., DBA RECOLORADO® – All Rights Reserved
6455 S. Yosemite St., Suite 500 Greenwood Village, CO 80111 USA
Bought with Coldwell Banker Realty 24





