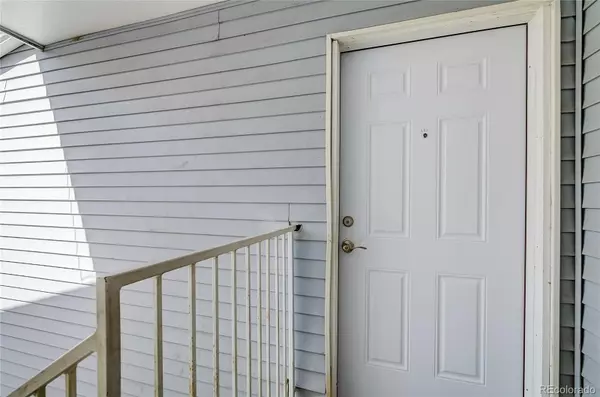$308,000
$280,000
10.0%For more information regarding the value of a property, please contact us for a free consultation.
13290 E Jewell AVE #203 Aurora, CO 80012
2 Beds
2 Baths
948 SqFt
Key Details
Sold Price $308,000
Property Type Condo
Sub Type Condominium
Listing Status Sold
Purchase Type For Sale
Square Footage 948 sqft
Price per Sqft $324
Subdivision Brandychase Condos
MLS Listing ID 9131985
Sold Date 06/10/22
Style Contemporary
Bedrooms 2
Full Baths 1
Three Quarter Bath 1
Condo Fees $375
HOA Fees $375/mo
HOA Y/N Yes
Abv Grd Liv Area 948
Originating Board recolorado
Year Built 1980
Annual Tax Amount $1,120
Tax Year 2021
Property Description
Easy, low-maintenance living awaits you in this conveniently located Brandychase residence in a great Aurora location! Situated on the 2nd, top floor, this condo offers a brilliant balance of space and functionality. Step inside and find a spacious open floor plan, perfect for entertaining or everyday living, enhanced with new luxurious vinyl plank floors and a wood corner gas-burning fireplace. Great chef-worthy kitchen with plenty of warm wood cabinetry, ample granite countertop space for easy meal prep, and modern stainless steel appliances. Two generous-sized bedrooms, including a large primary with a convenient en-suite bath. A handy in-unit laundry room makes laundry day easy! Enjoy energy-efficient smart features such as ceiling fans, lights, and a thermostat! 1-car detached garage and 1 carport spot for ease of parking. Newer furnace and A/C unit. 3x5' storage space to store all your outdoor gear. Great location close to the mailboxes, community pool, and wonderful park right behind the complex, and easy access to I-225 to quickly get you to Anschutz, Cherry Creek Reservoir, and a plethora of shops and restaurants! This move-in-ready home needs nothing for you to do but move right in and call it home!
Location
State CO
County Arapahoe
Rooms
Main Level Bedrooms 2
Interior
Interior Features Ceiling Fan(s), Granite Counters, High Speed Internet, Smart Ceiling Fan, Smart Lights, Smart Thermostat
Heating Forced Air
Cooling Central Air
Flooring Carpet, Vinyl
Fireplaces Number 1
Fireplaces Type Living Room, Wood Burning
Fireplace Y
Appliance Dishwasher, Disposal, Dryer, Electric Water Heater, Microwave, Refrigerator, Self Cleaning Oven, Washer
Exterior
Exterior Feature Balcony
Parking Features Asphalt, Lighted
Garage Spaces 1.0
Utilities Available Cable Available, Electricity Connected, Internet Access (Wired), Natural Gas Connected, Phone Connected
Roof Type Composition
Total Parking Spaces 2
Garage No
Building
Lot Description Borders Public Land, Landscaped, Near Public Transit, Sprinklers In Front, Sprinklers In Rear
Sewer Public Sewer
Water Public
Level or Stories One
Structure Type Vinyl Siding
Schools
Elementary Schools Eastridge
Middle Schools Prairie
High Schools Overland
School District Cherry Creek 5
Others
Senior Community No
Ownership Individual
Acceptable Financing Cash, Conventional, FHA, VA Loan
Listing Terms Cash, Conventional, FHA, VA Loan
Special Listing Condition None
Pets Allowed Cats OK, Dogs OK, Number Limit, Yes
Read Less
Want to know what your home might be worth? Contact us for a FREE valuation!

Our team is ready to help you sell your home for the highest possible price ASAP

© 2024 METROLIST, INC., DBA RECOLORADO® – All Rights Reserved
6455 S. Yosemite St., Suite 500 Greenwood Village, CO 80111 USA
Bought with Your Castle Real Estate Inc





