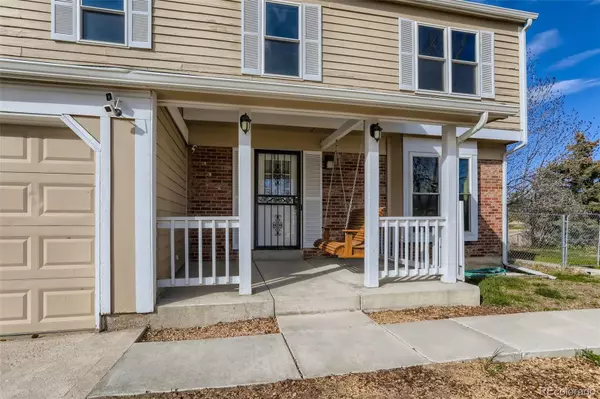$560,000
$525,000
6.7%For more information regarding the value of a property, please contact us for a free consultation.
15808 E Ford PL Aurora, CO 80017
4 Beds
3 Baths
2,088 SqFt
Key Details
Sold Price $560,000
Property Type Single Family Home
Sub Type Single Family Residence
Listing Status Sold
Purchase Type For Sale
Square Footage 2,088 sqft
Price per Sqft $268
Subdivision Tollgate Village
MLS Listing ID 7785166
Sold Date 05/27/22
Bedrooms 4
Half Baths 1
Three Quarter Bath 2
HOA Y/N No
Abv Grd Liv Area 2,088
Originating Board recolorado
Year Built 1979
Annual Tax Amount $2,045
Tax Year 2021
Acres 0.25
Property Description
Welcome home! Located in a cul-de-sac, this home sits adjacent to Tollgate Creek Park and Tollgate Elementary School. The covered front porch welcomes you with a porch swing. Once inside, the main level features a living room and dining room, huge remodeled kitchen, and family room with a wood-burning fireplace. The kitchen boasts tons of soft-close cherry cabinets and extra counter space for eating/working. Turn on the canned lights to brighten the space or turn on the under-cabinet lights for a calming glow. All kitchen appliances and a custom-built movable island are included. The kitchen sink even has an instant hot water faucet, perfect for tea or hot chocolate! Through the sliding glass doors off the family room, the two-tiered back porch is covered and appointed with skylights and ceiling fans, stone flooring, and a built-in grill with dedicated gas line. The yard is fully fenced and the large side yard adjoins the park, so you'll never have a neighbor on that side. The shed in the yard is built on foundation and wired for electricity! Upstairs, the huge master bedroom includes a walk-in closet and en suite bathroom with standing shower. Two secondary bedrooms and a third bedroom/office offer plenty more space. The basement currently holds the washer and dryer, which are included, and an unfinished canvas for you to complete. There is a small room that was originally built as a 'dark room' which could be reinstated or taken down to create more space. Updates include: kitchen remodel (2014), real hardwood floors (2014), manufactured wood flooring in bedroom/office (2015), main floor paint (2016), recessed lights (2016), dimmer switches (2016), hall bathroom remodel (2018), main bedroom and bathroom remodel (2019). Just 7 minutes to Buckley Space Force Base, 5 minutes to the Aurora City Center (In-N-Out, Chik-Fil-A, Target, Michael's, FedEx Office and more!) and easy access to 225, this central location is super convenient. Take a look! www.15808EFordPl.info
Location
State CO
County Arapahoe
Rooms
Basement Unfinished
Interior
Interior Features Breakfast Nook, Ceiling Fan(s), Kitchen Island, Primary Suite, Walk-In Closet(s)
Heating Forced Air
Cooling Central Air
Flooring Carpet, Laminate, Tile, Wood
Fireplaces Number 1
Fireplaces Type Family Room, Wood Burning
Fireplace Y
Exterior
Exterior Feature Gas Grill, Lighting, Private Yard
Garage Spaces 2.0
Fence Full
Utilities Available Electricity Connected, Natural Gas Connected
Roof Type Composition
Total Parking Spaces 2
Garage Yes
Building
Lot Description Cul-De-Sac, Level
Sewer Public Sewer
Water Public
Level or Stories Two
Structure Type Frame, Wood Siding
Schools
Elementary Schools Tollgate
Middle Schools Mrachek
High Schools Gateway
School District Adams-Arapahoe 28J
Others
Senior Community No
Ownership Individual
Acceptable Financing Cash, Conventional, VA Loan
Listing Terms Cash, Conventional, VA Loan
Special Listing Condition None
Read Less
Want to know what your home might be worth? Contact us for a FREE valuation!

Our team is ready to help you sell your home for the highest possible price ASAP

© 2024 METROLIST, INC., DBA RECOLORADO® – All Rights Reserved
6455 S. Yosemite St., Suite 500 Greenwood Village, CO 80111 USA
Bought with Colorado Home Realty





