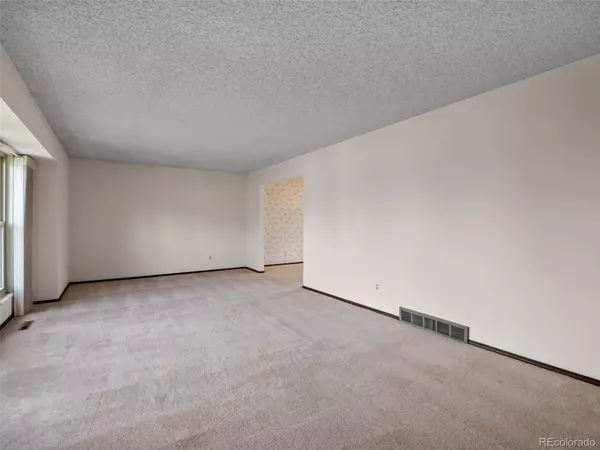$738,100
$799,000
7.6%For more information regarding the value of a property, please contact us for a free consultation.
14374 W 3rd AVE Golden, CO 80401
4 Beds
3 Baths
4,060 SqFt
Key Details
Sold Price $738,100
Property Type Single Family Home
Sub Type Single Family Residence
Listing Status Sold
Purchase Type For Sale
Square Footage 4,060 sqft
Price per Sqft $181
Subdivision Sixth Avenue West
MLS Listing ID 5059620
Sold Date 08/10/22
Style Traditional
Bedrooms 4
Full Baths 1
Half Baths 1
Three Quarter Bath 1
Condo Fees $50
HOA Fees $4/ann
HOA Y/N Yes
Abv Grd Liv Area 2,598
Originating Board recolorado
Year Built 1975
Annual Tax Amount $2,830
Tax Year 2020
Acres 0.21
Property Description
Open House, Saturday July 16th 11am-1pm - Fantastic opportunity to own a beautifully maintained home in popular Sixth Avenue West! This home has been lovingly cared for and sits on a lovely, large flat lot. The interior greets you with a large living room and formal dining room. The light and bright eat-in kitchen has plenty of cabinets and countertop space for the chef in your household. You will love entertaining in the spacious family room with wet bar and brick fireplace including a gas log fireplace. Walk out to the enclosed patio/sunroom and enjoy the fresh air through the open windows or stay warm and cozy in the cooler months. Upstairs you will find three good-sized bedrooms, a full bath, and even a laundry shoot! The primary bedroom is also upstairs and is spacious with attached 3/4 bath and large walk-in closet. Head on down to the basement and enjoy the laundry, rec/game room and a surprise, big bonus room which would be great for a hobby/wood working/craft room/play room or could be converted to a large bedroom. The home is complete with a oversized two car attached garage with additional storage space. New roof in 2018, New furnace/ac 2017, meticulously maintained just needs cosmetic updates. Easy access to downtown and the mountains, close to shopping. Don't miss out on this wonderful home, it won't last long!
Location
State CO
County Jefferson
Zoning P-D
Rooms
Basement Cellar, Finished, Full, Interior Entry
Interior
Interior Features Breakfast Nook, Built-in Features, Ceiling Fan(s), Eat-in Kitchen, Entrance Foyer, Laminate Counters, Primary Suite, Utility Sink, Walk-In Closet(s), Wet Bar
Heating Forced Air, Natural Gas
Cooling Central Air
Flooring Carpet, Linoleum, Tile
Fireplaces Number 1
Fireplaces Type Family Room, Gas Log
Fireplace Y
Appliance Dishwasher, Disposal, Dryer, Gas Water Heater, Oven, Range, Refrigerator, Self Cleaning Oven, Washer
Exterior
Exterior Feature Private Yard, Rain Gutters
Parking Features Concrete, Dry Walled, Oversized
Garage Spaces 2.0
Fence Full
Roof Type Composition
Total Parking Spaces 2
Garage Yes
Building
Lot Description Irrigated, Landscaped, Level, Sprinklers In Front, Sprinklers In Rear
Foundation Slab
Sewer Public Sewer
Level or Stories Two
Structure Type Brick, Frame
Schools
Elementary Schools Kyffin
Middle Schools Bell
High Schools Golden
School District Jefferson County R-1
Others
Senior Community No
Ownership Individual
Acceptable Financing Cash, Conventional, FHA, VA Loan
Listing Terms Cash, Conventional, FHA, VA Loan
Special Listing Condition None
Read Less
Want to know what your home might be worth? Contact us for a FREE valuation!

Our team is ready to help you sell your home for the highest possible price ASAP

© 2025 METROLIST, INC., DBA RECOLORADO® – All Rights Reserved
6455 S. Yosemite St., Suite 500 Greenwood Village, CO 80111 USA
Bought with Keller Williams Realty Downtown LLC





