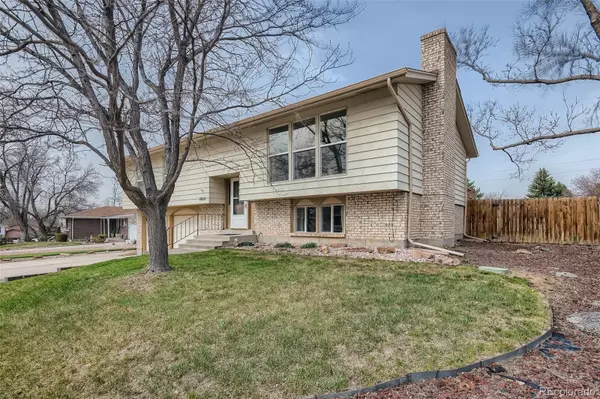$570,000
$540,000
5.6%For more information regarding the value of a property, please contact us for a free consultation.
10614 Tancred ST Northglenn, CO 80234
4 Beds
3 Baths
2,044 SqFt
Key Details
Sold Price $570,000
Property Type Single Family Home
Sub Type Single Family Residence
Listing Status Sold
Purchase Type For Sale
Square Footage 2,044 sqft
Price per Sqft $278
Subdivision Northglenn 24Th Filing
MLS Listing ID 6589862
Sold Date 05/27/22
Style Urban Contemporary
Bedrooms 4
Full Baths 1
Three Quarter Bath 2
HOA Y/N No
Abv Grd Liv Area 2,044
Originating Board recolorado
Year Built 1968
Annual Tax Amount $3,686
Tax Year 2021
Acres 0.2
Property Description
Spring is here, and just in time, the perfect Colorado Spring/Summer home pops up! The well-maintained and landscaped front yard shines with curb appeal from the middle of this quiet, serene slice of Northglenn. Brand-new roof! The upper level of this immaculate Sunstone bi-level is an entertainer's dream, with an open floor plan kitchen with a large island overlooking the spacious living room and dining room. From the granite tile countertops to the black & stainless appliances to the cedar-tone cabinets, the kitchen combines utility with aesthetics to wonderful effect. Head down the hall to the oversized master bedroom, with ensuite access to the 3/4 master bathroom. The finishes (granite counters, cedar-tone cabinets, earth-tone shower tile) are congruent throughout the home, tying the whole dynamic together with a sense of completion. Two additional upper-level bedrooms and a large full bath make the upper level of the home a wholly self-sufficient living space. Head downstairs to find yet another bedroom/office space as well as a 3rd bathroom and a cozy family room/flex space. With direct access to the large 2-car garage, the downstairs would be perfectly suited for a variety of different situations - in-law suite; guest suite; potential roommate or AirBnB space for extra income? You decide! With a luxuriously oversized backyard and large deck, this home beckons to anyone looking to escape the grind on their own little slice of suburban paradise. The backyard is fully-fenced and would be a great space for pets, and the sunny and well-maintained deck is flanked on one side by a gorgeous purple Asian plum tree. The quiet neighborhood is marked by a cleanliness and pride-of-ownership, and the house sits within a few steps of tranquil Sperry Park, a quaint little suburban oasis with a nice playground and enough space to stretch your legs. Showings start this Friday - come take a look and make it your own!
Location
State CO
County Adams
Rooms
Basement Crawl Space
Interior
Interior Features Ceiling Fan(s), Granite Counters, In-Law Floor Plan, Kitchen Island, Open Floorplan, Primary Suite, Smoke Free
Heating Forced Air
Cooling Central Air
Flooring Carpet, Tile
Fireplaces Number 1
Fireplaces Type Family Room
Fireplace Y
Appliance Cooktop, Dishwasher, Disposal, Dryer, Microwave, Oven, Washer
Laundry In Unit
Exterior
Parking Features Concrete
Garage Spaces 2.0
Fence Full
Utilities Available Cable Available, Electricity Connected, Internet Access (Wired), Natural Gas Connected, Phone Available
Roof Type Composition
Total Parking Spaces 2
Garage Yes
Building
Foundation Concrete Perimeter
Sewer Public Sewer
Water Public
Level or Stories Split Entry (Bi-Level)
Structure Type Frame, Wood Siding
Schools
Elementary Schools Westview
Middle Schools Silver Hills
High Schools Northglenn
School District Adams 12 5 Star Schl
Others
Senior Community No
Ownership Individual
Acceptable Financing Cash, Conventional, FHA, VA Loan
Listing Terms Cash, Conventional, FHA, VA Loan
Special Listing Condition None
Read Less
Want to know what your home might be worth? Contact us for a FREE valuation!

Our team is ready to help you sell your home for the highest possible price ASAP

© 2024 METROLIST, INC., DBA RECOLORADO® – All Rights Reserved
6455 S. Yosemite St., Suite 500 Greenwood Village, CO 80111 USA
Bought with Your Castle Real Estate Inc





