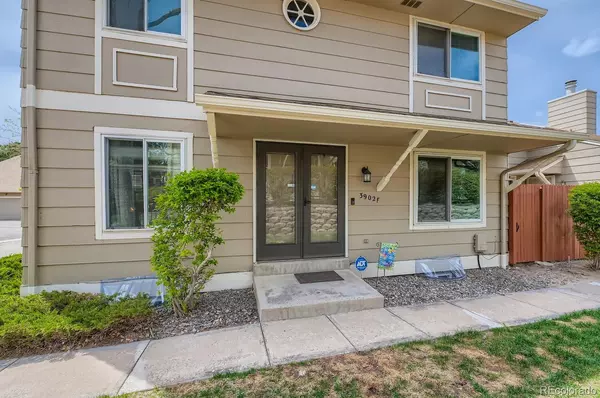$485,000
$466,000
4.1%For more information regarding the value of a property, please contact us for a free consultation.
3902 S Atchison WAY #F Aurora, CO 80014
4 Beds
3 Baths
2,103 SqFt
Key Details
Sold Price $485,000
Property Type Multi-Family
Sub Type Multi-Family
Listing Status Sold
Purchase Type For Sale
Square Footage 2,103 sqft
Price per Sqft $230
Subdivision Pier Point
MLS Listing ID 1698145
Sold Date 06/06/22
Bedrooms 4
Full Baths 1
Half Baths 1
Three Quarter Bath 1
Condo Fees $332
HOA Fees $332/mo
HOA Y/N Yes
Abv Grd Liv Area 1,450
Originating Board recolorado
Year Built 1980
Annual Tax Amount $2,136
Tax Year 2021
Acres 0.04
Property Description
FABULOUS FOUR BEDROOM TOWNHOME that lives and feels like a single family home... WITH a finished basement... AND an attached TWO car garage... AND only two minutes to the beautiful Cherry Creek State Park with an abundance of walking and bike trails! Main floor has a Great layout with beautiful wood flooring throughout; the room to the left of the front door can be used for an office/den or even a 4th bedroom if needed, as it connects to the mainfloor bathroom! Lovely family room with a beautiful classic stone fireplace and mantle; Kitchen is stylishly updated with stainless steel appliances and is complete with a kitchen eating nook; formal dining area opens up to a very spacious, very private fenced in patio for your outdoor enjoyment. 2nd floor has the same beautiful hardwood flooring as the main floor; huge and airy the master bedroom! King sized bed is currently in the room with furniture and there is still a lot of room to spread out...you'll never feel cramped! 2nd upstairs bedroom is very spacious and both rooms have walk in closets and separate entrances to the bathroom suite. (Each room has their own private vanity and sink) Basement has a beautiful 4th non conforming bedroom and a 3/4 bathroom. Large family room complete with a wet bar and extra cabinet and storage space. Laundry room in basement! Newer windows~ OWNED SOLAR PANELS...seller is happy to share info about how LOW the utility bills are year round! This home is a must see in a convenient location to highways, shopping parks and more! Come view and make this outstanding house your next home!
Location
State CO
County Arapahoe
Rooms
Basement Finished, Interior Entry
Main Level Bedrooms 1
Interior
Interior Features Breakfast Nook, Eat-in Kitchen, Entrance Foyer, Granite Counters, Jack & Jill Bathroom, Utility Sink, Walk-In Closet(s)
Heating Baseboard, Electric
Cooling Central Air
Flooring Carpet, Wood
Fireplaces Number 1
Fireplaces Type Family Room, Gas Log, Living Room
Fireplace Y
Appliance Dishwasher, Disposal, Oven, Range, Refrigerator
Exterior
Garage Spaces 2.0
Fence Partial
Roof Type Composition
Total Parking Spaces 2
Garage Yes
Building
Foundation Concrete Perimeter
Sewer Public Sewer
Water Public
Level or Stories Two
Structure Type Frame, Wood Siding
Schools
Elementary Schools Polton
Middle Schools Prairie
High Schools Overland
School District Cherry Creek 5
Others
Senior Community No
Ownership Individual
Acceptable Financing Cash, Conventional, FHA, VA Loan
Listing Terms Cash, Conventional, FHA, VA Loan
Special Listing Condition None
Pets Allowed Cats OK, Dogs OK
Read Less
Want to know what your home might be worth? Contact us for a FREE valuation!

Our team is ready to help you sell your home for the highest possible price ASAP

© 2025 METROLIST, INC., DBA RECOLORADO® – All Rights Reserved
6455 S. Yosemite St., Suite 500 Greenwood Village, CO 80111 USA
Bought with Keller Williams DTC





