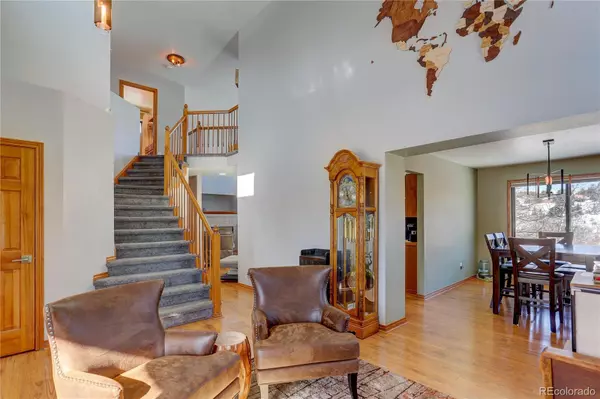$750,000
$780,000
3.8%For more information regarding the value of a property, please contact us for a free consultation.
363 Bluebird LN Bailey, CO 80421
4 Beds
4 Baths
3,109 SqFt
Key Details
Sold Price $750,000
Property Type Single Family Home
Sub Type Single Family Residence
Listing Status Sold
Purchase Type For Sale
Square Footage 3,109 sqft
Price per Sqft $241
Subdivision Trails West
MLS Listing ID 6347682
Sold Date 08/19/22
Bedrooms 4
Full Baths 2
Half Baths 2
HOA Y/N No
Abv Grd Liv Area 1,989
Originating Board recolorado
Year Built 1996
Annual Tax Amount $2,378
Tax Year 2021
Lot Size 2 Sqft
Acres 2.5
Property Description
Welcome to mountain living at its finest! Step into the foyer with soaring cathedral ceilings and dramatic staircase to the second level. Off of the living grand room is the formal dinning room perfect to host any occasion! In the large kitchen there is a breakfast nook and loads of counter space. The great room is flooded with sunlight from the cathedral ceilings and ample windows complete with fireplace! Upstairs you will find the master retreat with ensuite 5 piece luxury master bath, and breathtaking views out every window. There are 2 more bedrooms and an additional bathroom on this level. On the walkout lower level there is a huge flex room plus additional bedroom and bathroom. Off the back is a huge patio with hot tub and 180 degree views. Large driveway leaves plenty of room to store RV/ATV and any other toys! A short drive from town you can spend every day in this picture perfect home! Come see it before it's gone! Buyer had to terminate because of a personal situation.
Location
State CO
County Park
Rooms
Basement Bath/Stubbed, Exterior Entry, Finished, Walk-Out Access
Interior
Interior Features Breakfast Nook, Eat-in Kitchen, Entrance Foyer, Five Piece Bath, High Ceilings, Smoke Free, Hot Tub, Tile Counters, Vaulted Ceiling(s)
Heating Forced Air
Cooling None
Flooring Carpet, Laminate, Tile, Wood
Fireplaces Number 1
Fireplaces Type Family Room
Fireplace Y
Exterior
Exterior Feature Spa/Hot Tub
Garage Spaces 2.0
Roof Type Composition
Total Parking Spaces 2
Garage Yes
Building
Sewer Septic Tank
Water Well
Level or Stories Two
Structure Type Wood Siding
Schools
Elementary Schools Deer Creek
Middle Schools Fitzsimmons
High Schools Platte Canyon
School District Platte Canyon Re-1
Others
Senior Community No
Ownership Individual
Acceptable Financing Cash, Conventional, FHA, VA Loan
Listing Terms Cash, Conventional, FHA, VA Loan
Special Listing Condition None
Read Less
Want to know what your home might be worth? Contact us for a FREE valuation!

Our team is ready to help you sell your home for the highest possible price ASAP

© 2025 METROLIST, INC., DBA RECOLORADO® – All Rights Reserved
6455 S. Yosemite St., Suite 500 Greenwood Village, CO 80111 USA
Bought with Buildings & Residences - Denver





