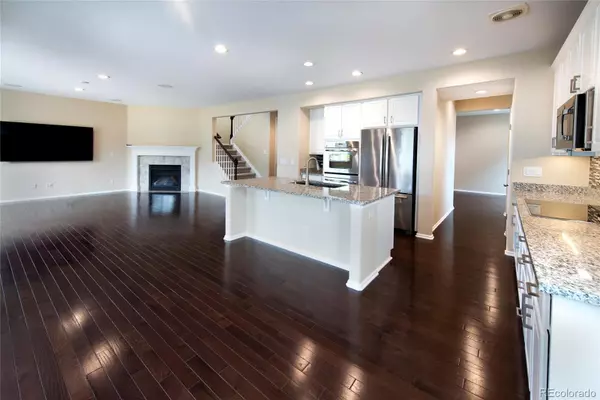$1,190,000
$1,150,000
3.5%For more information regarding the value of a property, please contact us for a free consultation.
657 Meadowleaf LN Highlands Ranch, CO 80126
5 Beds
4 Baths
3,835 SqFt
Key Details
Sold Price $1,190,000
Property Type Single Family Home
Sub Type Single Family Residence
Listing Status Sold
Purchase Type For Sale
Square Footage 3,835 sqft
Price per Sqft $310
Subdivision Backcountry
MLS Listing ID 3625165
Sold Date 05/23/22
Bedrooms 5
Full Baths 2
Half Baths 1
Three Quarter Bath 1
Condo Fees $285
HOA Fees $285/mo
HOA Y/N Yes
Abv Grd Liv Area 2,822
Originating Board recolorado
Year Built 2013
Annual Tax Amount $5,632
Tax Year 2021
Acres 0.19
Property Description
Surround yourself with nature, community, and country club style amenities. This beautiful and pristinely kept home is located in the highly coveted Backcountry neighborhood. This updated home built in 2013 has a spacious and flowing floor plan and all of the "extras" you could want! Featuring 5 bedrooms, a main-floor office/study, 4 bathrooms, new appliances, and over 4200 square feet. Enjoy the sprawling and open great room that is perfect for entertaining with it's chef style kitchen and attached butler's pantry / eat-in area, all opening to a large and professionally landscaped backyard with a "river" style water feature! The basement features it's own bed/bath and an expansive rec/entertainment room with high ceilings. Backcountry is one of the most sought-after gated neighborhoods in Denver's suburbs. With over 400 acres of private open space, hiking/biking trails, an expansive clubhouse, fitness center, outdoor pool complex, and even an amphitheater; this is THE Colorado lifestyle neighborhood to live in.
Location
State CO
County Douglas
Zoning PDU
Rooms
Basement Finished, Full, Interior Entry
Interior
Interior Features Breakfast Nook, Ceiling Fan(s), High Ceilings, High Speed Internet, Kitchen Island, Smart Thermostat, Smoke Free, Walk-In Closet(s), Wired for Data
Heating Forced Air
Cooling Air Conditioning-Room, Central Air
Flooring Carpet, Wood
Fireplaces Number 1
Fireplaces Type Family Room
Fireplace Y
Appliance Convection Oven, Cooktop, Dishwasher, Disposal, Dryer, Refrigerator, Tankless Water Heater
Exterior
Garage Spaces 3.0
Roof Type Concrete
Total Parking Spaces 3
Garage Yes
Building
Sewer Public Sewer
Water Public
Level or Stories Two
Structure Type Frame, Wood Siding
Schools
Elementary Schools Stone Mountain
Middle Schools Ranch View
High Schools Thunderridge
School District Douglas Re-1
Others
Senior Community No
Ownership Individual
Acceptable Financing Cash, Conventional, FHA, VA Loan
Listing Terms Cash, Conventional, FHA, VA Loan
Special Listing Condition None
Pets Allowed Yes
Read Less
Want to know what your home might be worth? Contact us for a FREE valuation!

Our team is ready to help you sell your home for the highest possible price ASAP

© 2025 METROLIST, INC., DBA RECOLORADO® – All Rights Reserved
6455 S. Yosemite St., Suite 500 Greenwood Village, CO 80111 USA
Bought with LIV Sotheby's International Realty





