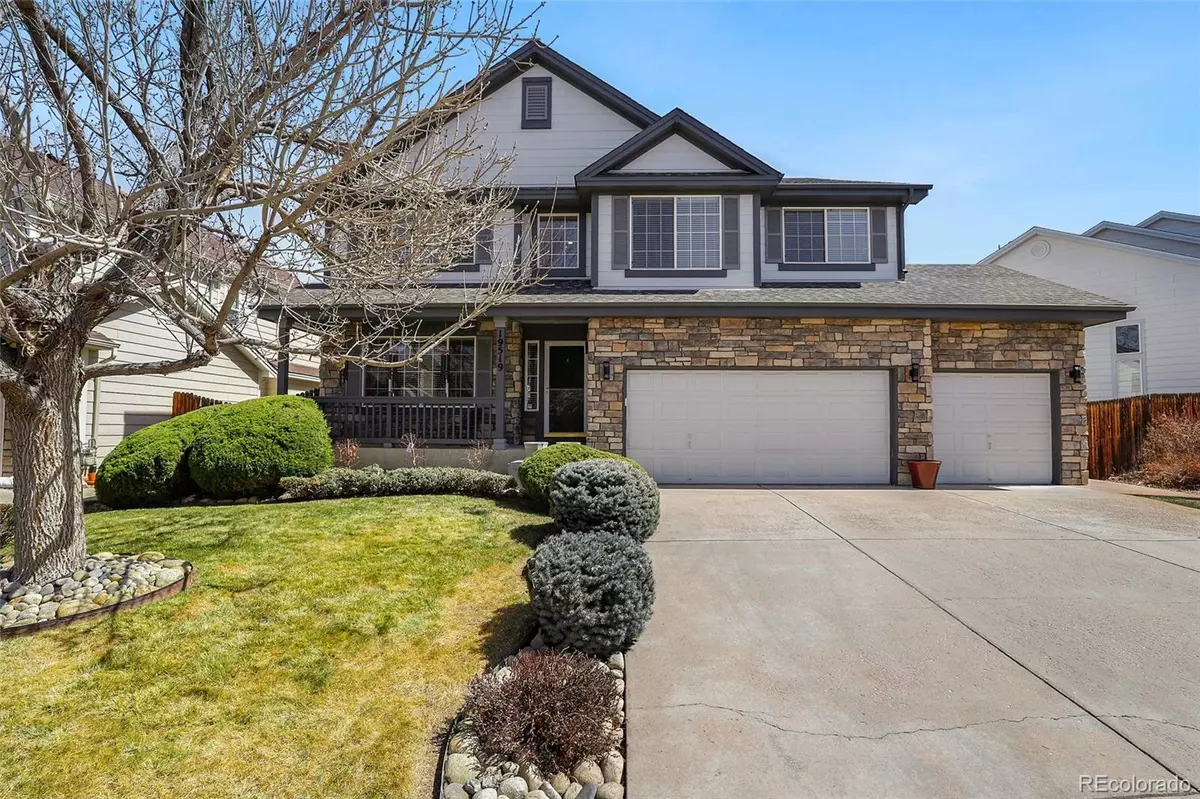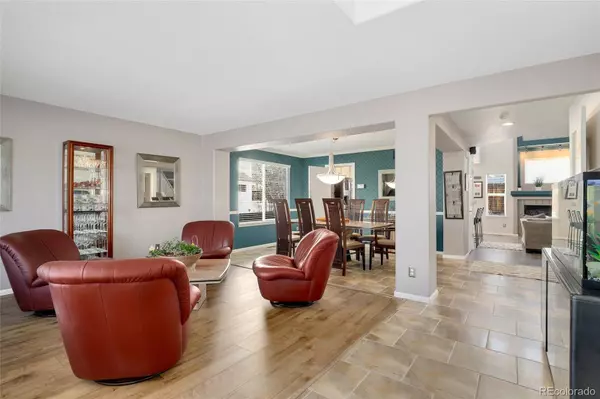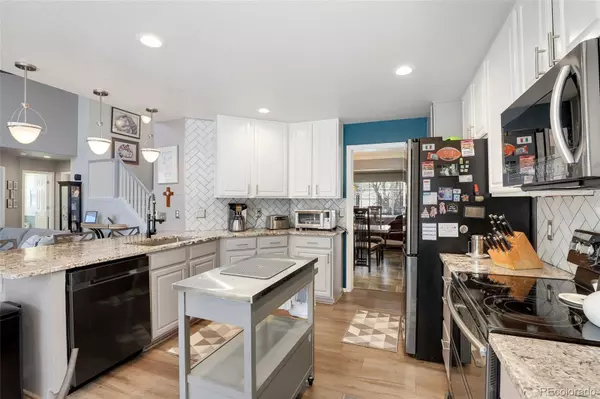$680,000
$650,000
4.6%For more information regarding the value of a property, please contact us for a free consultation.
19519 E Bethany DR Aurora, CO 80013
4 Beds
4 Baths
3,446 SqFt
Key Details
Sold Price $680,000
Property Type Single Family Home
Sub Type Single Family Residence
Listing Status Sold
Purchase Type For Sale
Square Footage 3,446 sqft
Price per Sqft $197
Subdivision Seven Hills
MLS Listing ID 4144875
Sold Date 05/25/22
Bedrooms 4
Full Baths 2
Half Baths 1
Three Quarter Bath 1
Condo Fees $45
HOA Fees $45/mo
HOA Y/N Yes
Abv Grd Liv Area 2,707
Originating Board recolorado
Year Built 1998
Annual Tax Amount $1,742
Tax Year 2021
Acres 0.14
Property Description
Welcome to this stunning home in the desirable Seven Hills neighborhood. Featuring updates throughout this home has been meticulously maintained and is ready for you to move in. The open floor plan flows throughout the main level, made up of a formal living room, dining room, great room, office, and large eat-in kitchen with a breakfast nook. An abundance of windows makes up the great room, flooding the home with natural light. The kitchen is beautifully updated with granite countertops, refinished cabinetry, stainless steel appliances, and a center island. Gatherings inside the open-plan living room can spill out into the beautiful backyard patio. It's a terrific spot for contemplative morning coffee or a winding down drink at the end of the day. In addition to the fabulous entertaining spaces, on the main level of this home, you'll also find a quiet home office, 1/2 bathroom, and laundry room. The large primary bedroom upstairs has a sunny bay window, a large walk-in closet, and an updated en-suite bathroom wrap-around double vanity topped with quartz, a jacuzzi tub, and a walk-in shower. A loft space, 3 additional bedrooms, and a full bathroom make up the remaining of the upstairs. The basement provides even more living space with a spacious bonus room that is perfect for a movie room, or 5th bedroom and includes a full bathroom. Step outside to the private yard with a large patio, mature trees, and professional landscaping. This home is perfect for a quiet escape or a great evening of entertainment. Welcome home!
Location
State CO
County Arapahoe
Rooms
Basement Crawl Space, Finished, Interior Entry, Sump Pump
Interior
Interior Features Ceiling Fan(s), Corian Counters, Entrance Foyer, Five Piece Bath, Granite Counters, High Ceilings, Jet Action Tub, Open Floorplan, Primary Suite, Smart Lights, Smoke Free, Stone Counters, Vaulted Ceiling(s), Walk-In Closet(s)
Heating Forced Air, Natural Gas
Cooling Central Air
Flooring Carpet, Laminate, Tile, Vinyl
Fireplaces Number 1
Fireplaces Type Family Room, Gas, Gas Log
Fireplace Y
Appliance Convection Oven, Cooktop, Dishwasher, Disposal, Double Oven, Dryer, Gas Water Heater, Microwave, Oven, Range, Range Hood, Refrigerator, Self Cleaning Oven, Smart Appliances, Sump Pump, Warming Drawer, Washer
Laundry Laundry Closet
Exterior
Exterior Feature Dog Run, Lighting, Private Yard
Parking Features 220 Volts, Finished, Lighted, Storage
Garage Spaces 3.0
Fence Full
Utilities Available Electricity Available, Electricity Connected, Internet Access (Wired), Natural Gas Available, Natural Gas Connected, Phone Available, Phone Connected
Roof Type Composition
Total Parking Spaces 3
Garage Yes
Building
Lot Description Landscaped, Level, Sprinklers In Front, Sprinklers In Rear
Sewer Public Sewer
Water Public
Level or Stories Two
Structure Type Frame, Stone, Wood Siding
Schools
Elementary Schools Arrowhead
Middle Schools Horizon
High Schools Smoky Hill
School District Cherry Creek 5
Others
Senior Community No
Ownership Individual
Acceptable Financing Cash, Conventional, FHA, VA Loan
Listing Terms Cash, Conventional, FHA, VA Loan
Special Listing Condition None
Pets Allowed Yes
Read Less
Want to know what your home might be worth? Contact us for a FREE valuation!

Our team is ready to help you sell your home for the highest possible price ASAP

© 2024 METROLIST, INC., DBA RECOLORADO® – All Rights Reserved
6455 S. Yosemite St., Suite 500 Greenwood Village, CO 80111 USA
Bought with Sovina Realty LLC





