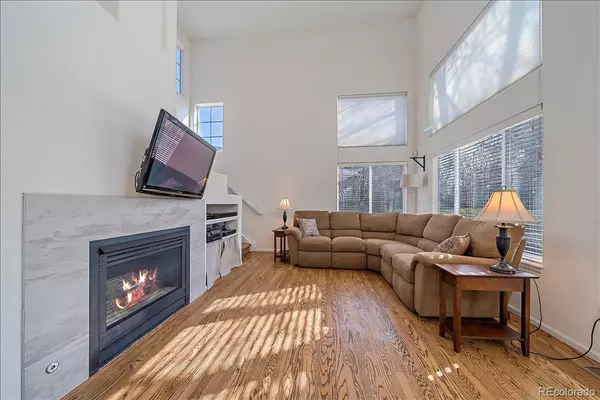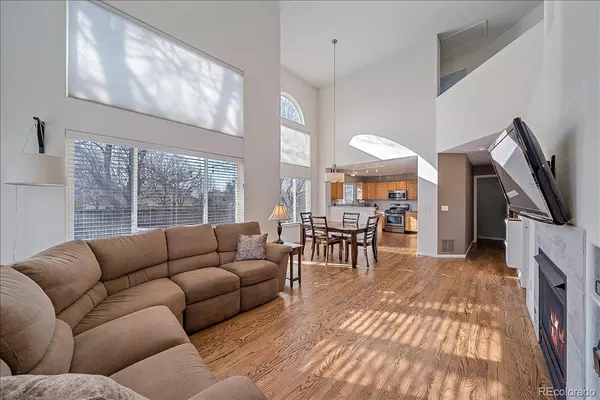$635,000
$635,000
For more information regarding the value of a property, please contact us for a free consultation.
10277 Spotted Owl CT Highlands Ranch, CO 80129
3 Beds
3 Baths
1,483 SqFt
Key Details
Sold Price $635,000
Property Type Single Family Home
Sub Type Single Family Residence
Listing Status Sold
Purchase Type For Sale
Square Footage 1,483 sqft
Price per Sqft $428
Subdivision Westridge
MLS Listing ID 4179801
Sold Date 05/18/22
Style Contemporary
Bedrooms 3
Full Baths 2
Half Baths 1
Condo Fees $156
HOA Fees $52/qua
HOA Y/N Yes
Abv Grd Liv Area 1,483
Originating Board recolorado
Year Built 1996
Annual Tax Amount $2,773
Tax Year 2021
Acres 0.14
Property Description
SUPER CUTE HOME NESTLED ON A CUL-DE-SAC IN WESTRIDGE. OPEN FLOOR PLAN AND VOLUME CEILINGS- ABUNDANCE OF LIGHT. KITCHEN WITH MAPLE CABNITRY, GRANITE COUNTERS, WITH WHITE SUBWAY TILE BACK SPLASH, STAINLESS APPLIANCES- NICE SIZED PANTRY. SPARKLING WOOD FLOORS IN THE FAMILY ROOM, TILED FIREPLACE. AMPLE SIZED DINING SPACE GREAT FOR COZY DINNERS OR ENTERTAINING. LOVELY BACKYARD WITH MATURE TREES. ENJOY THE BENEFIT OF SOLAR PANELS- INSTALLED IN 2018. OPEN BASEMENT READY FOR YOUR FINISHING TOUCHES.
Location
State CO
County Douglas
Zoning PDU
Rooms
Basement Partial, Unfinished
Interior
Interior Features Granite Counters, High Ceilings, Open Floorplan, Pantry, Smoke Free
Heating Forced Air
Cooling Central Air
Flooring Carpet, Laminate, Tile, Wood
Fireplaces Number 1
Fireplaces Type Family Room
Fireplace Y
Appliance Dishwasher, Disposal, Oven, Range
Exterior
Garage Spaces 2.0
Roof Type Composition
Total Parking Spaces 2
Garage Yes
Building
Lot Description Cul-De-Sac
Foundation Concrete Perimeter
Sewer Public Sewer
Level or Stories Two
Structure Type Frame
Schools
Elementary Schools Saddle Ranch
Middle Schools Ranch View
High Schools Thunderridge
School District Douglas Re-1
Others
Senior Community No
Ownership Individual
Acceptable Financing Cash, Conventional, FHA, VA Loan
Listing Terms Cash, Conventional, FHA, VA Loan
Special Listing Condition None
Read Less
Want to know what your home might be worth? Contact us for a FREE valuation!

Our team is ready to help you sell your home for the highest possible price ASAP

© 2025 METROLIST, INC., DBA RECOLORADO® – All Rights Reserved
6455 S. Yosemite St., Suite 500 Greenwood Village, CO 80111 USA
Bought with Compass - Denver





