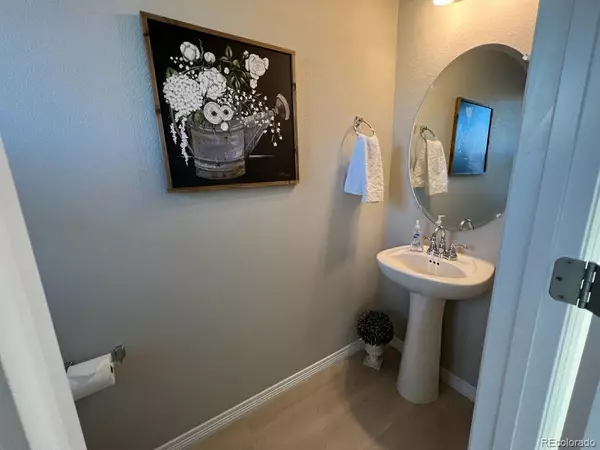$475,000
$465,000
2.2%For more information regarding the value of a property, please contact us for a free consultation.
6524 Vedder DR Colorado Springs, CO 80925
3 Beds
3 Baths
1,482 SqFt
Key Details
Sold Price $475,000
Property Type Single Family Home
Sub Type Single Family Residence
Listing Status Sold
Purchase Type For Sale
Square Footage 1,482 sqft
Price per Sqft $320
Subdivision Lorson Ranch East
MLS Listing ID 1967101
Sold Date 05/12/22
Style Traditional
Bedrooms 3
Full Baths 2
Half Baths 1
HOA Y/N No
Abv Grd Liv Area 1,482
Originating Board recolorado
Year Built 2020
Annual Tax Amount $132
Tax Year 2020
Acres 0.13
Property Description
Cozy home with 3 bedrooms and 2.5 baths plus a full crawl space for storage. Hardwood floor at the entry, kitchen, & dining room. All stainless steel kitchen appliances included. Recessed lighting in kitchen, lighted ceiling fans in great room and master. The home has an open floor plan, two-story entry, laundry room is conveniently in the upper floor. Upgraded trim including windowsills, upgraded lighting including ceiling fans in great room & master, ceramic tile bath/shower surrounds, lever door knobs, decora light. There is Security System and Solar Panels installed. Buyer would have to pay the monthly fees to keep the service.
Location
State CO
County El Paso
Zoning PUD
Interior
Interior Features Ceiling Fan(s)
Heating Active Solar, Electric, Forced Air, Solar
Cooling Attic Fan, Central Air
Fireplace N
Appliance Dishwasher, Disposal, Dryer, Electric Water Heater, Microwave, Oven, Range, Refrigerator, Self Cleaning Oven
Exterior
Parking Features Concrete
Garage Spaces 2.0
Fence Partial
View Mountain(s)
Roof Type Composition
Total Parking Spaces 2
Garage Yes
Building
Lot Description Irrigated, Landscaped, Sprinklers In Front, Sprinklers In Rear
Sewer Public Sewer
Water Public
Level or Stories Two
Structure Type Concrete, Frame, Stone, Stucco, Wood Siding
Schools
Elementary Schools Widefield
Middle Schools Janitell
High Schools Mesa Ridge
School District Widefield 3
Others
Senior Community Yes
Ownership Individual
Acceptable Financing 1031 Exchange, Cash, Conventional, FHA, VA Loan
Listing Terms 1031 Exchange, Cash, Conventional, FHA, VA Loan
Special Listing Condition None
Read Less
Want to know what your home might be worth? Contact us for a FREE valuation!

Our team is ready to help you sell your home for the highest possible price ASAP

© 2025 METROLIST, INC., DBA RECOLORADO® – All Rights Reserved
6455 S. Yosemite St., Suite 500 Greenwood Village, CO 80111 USA
Bought with Opendoor Brokerage LLC





