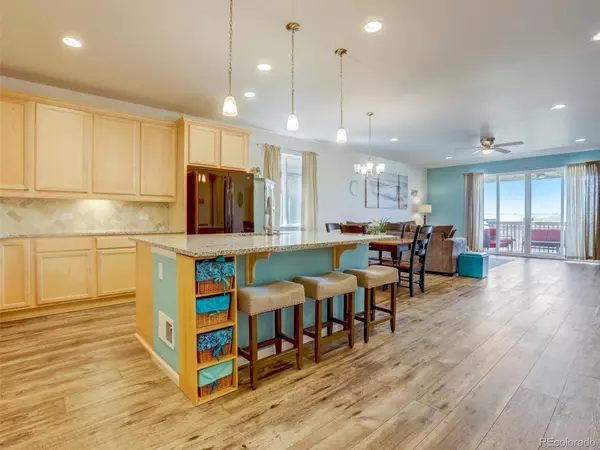$600,000
$599,000
0.2%For more information regarding the value of a property, please contact us for a free consultation.
27851 E 9th DR Aurora, CO 80018
3 Beds
2 Baths
1,923 SqFt
Key Details
Sold Price $600,000
Property Type Single Family Home
Sub Type Single Family Residence
Listing Status Sold
Purchase Type For Sale
Square Footage 1,923 sqft
Price per Sqft $312
Subdivision Sky Ranch
MLS Listing ID 8205821
Sold Date 06/10/22
Style Traditional
Bedrooms 3
Full Baths 1
Three Quarter Bath 1
Condo Fees $150
HOA Fees $50/qua
HOA Y/N Yes
Abv Grd Liv Area 1,923
Originating Board recolorado
Year Built 2020
Annual Tax Amount $6,131
Tax Year 2021
Acres 0.15
Property Description
Welcome home to this immaculate new build (2020) ranch with rare walkout basement in Sky Ranch backing to open space! Warm curb appeal greets you with handsome shutters and stunning stonework. Enter the home to find upgraded 8 ft doors throughout and sweeping luxury vinyl plank flooring from the entrance hall into the open concept living, dining and kitchen area. Soothing coastal colors make this space the perfect place to entertain guests, or to relax after a long day! Enjoy indoor-outdoor living as extra-wide sliding glass doors connect the family room to a covered deck with backyard access. Make your way to the kitchen to admire the stone backsplash, maple cabinetry and beautiful granite countertops. Don't miss the double-oven and loads of extra storage! Enjoy a meal atop a barstool at the oversized island. Keep things tidy in the nearby laundry room with built-in shelving and a convenient sink. Continue to the primary suite, an abundant bedroom space with sprawling views and a sparkling en suite bath. The luxurious glass shower with custom tile, double sinks and a generously oversized walk-in closet will make you feel like you never want to leave this retreat! Head down the hall to find two additional bedrooms and a full bath nestled conveniently in-between. Offering privacy and separation of space, your loved ones and guests will feel right at home! Head down to the unfinished walkout basement where you can make your vision come to life. A gym, a music room, an office, loads of storage, bedrooms, bathrooms, or secondary kitchen…the possibilities are endless. Perfect for indoor and outdoor living, the deck has a gas line useful for outdoor grilling! Enjoy beautiful Colorado nights here or on the expansive covered patio. Keep all your vehicles safe from winter-weather in the three-car garage with upgraded 8 ft doors. Easy access to i70. Walk to the community's two beautiful parks & playgrounds! Don't miss the opportunity to call this incredible house your home.
Location
State CO
County Arapahoe
Rooms
Basement Bath/Stubbed, Full, Interior Entry, Sump Pump, Unfinished, Walk-Out Access
Main Level Bedrooms 3
Interior
Interior Features Ceiling Fan(s), Eat-in Kitchen, Entrance Foyer, Granite Counters, High Ceilings, Kitchen Island, Laminate Counters, Open Floorplan, Pantry, Primary Suite, Smoke Free, Utility Sink, Walk-In Closet(s)
Heating Forced Air, Natural Gas
Cooling Central Air
Flooring Vinyl
Fireplace Y
Appliance Cooktop, Dishwasher, Disposal, Double Oven, Dryer, Gas Water Heater, Microwave, Oven, Refrigerator, Self Cleaning Oven, Sump Pump
Laundry In Unit
Exterior
Exterior Feature Gas Valve, Lighting, Private Yard, Rain Gutters
Parking Features Concrete
Garage Spaces 3.0
Fence Full
Utilities Available Cable Available, Electricity Available, Electricity Connected, Internet Access (Wired), Natural Gas Available, Natural Gas Connected, Phone Available, Phone Connected
View Meadow
Roof Type Composition
Total Parking Spaces 3
Garage Yes
Building
Lot Description Landscaped, Open Space, Sprinklers In Front, Sprinklers In Rear
Foundation Concrete Perimeter, Slab
Sewer Public Sewer
Water Public
Level or Stories One
Structure Type Frame, Stone, Wood Siding
Schools
Elementary Schools Harmony Ridge P-8
Middle Schools Vista Peak
High Schools Vista Peak
School District Adams-Arapahoe 28J
Others
Senior Community No
Ownership Individual
Acceptable Financing Cash, Conventional, FHA, VA Loan
Listing Terms Cash, Conventional, FHA, VA Loan
Special Listing Condition None
Read Less
Want to know what your home might be worth? Contact us for a FREE valuation!

Our team is ready to help you sell your home for the highest possible price ASAP

© 2024 METROLIST, INC., DBA RECOLORADO® – All Rights Reserved
6455 S. Yosemite St., Suite 500 Greenwood Village, CO 80111 USA
Bought with RE/MAX Professionals





