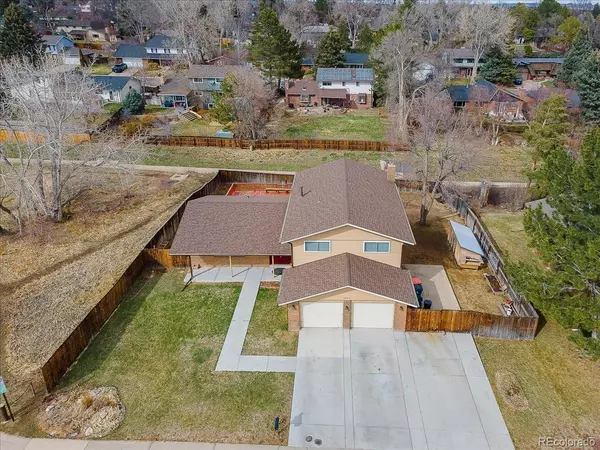$727,500
$725,000
0.3%For more information regarding the value of a property, please contact us for a free consultation.
6445 W Frost DR Littleton, CO 80128
6 Beds
4 Baths
2,764 SqFt
Key Details
Sold Price $727,500
Property Type Single Family Home
Sub Type Single Family Residence
Listing Status Sold
Purchase Type For Sale
Square Footage 2,764 sqft
Price per Sqft $263
Subdivision Columbine Knolls South
MLS Listing ID 8196070
Sold Date 05/05/22
Style Traditional
Bedrooms 6
Full Baths 1
Half Baths 1
Three Quarter Bath 2
Condo Fees $40
HOA Fees $3/ann
HOA Y/N Yes
Abv Grd Liv Area 2,354
Originating Board recolorado
Year Built 1971
Annual Tax Amount $2,755
Tax Year 2020
Acres 0.26
Property Description
Welcome to Columbine Knolls South! This very special home is located at the end of a cut-de-sac and is right next to Marker Park. As you approach this south facing home you will love the location and appreciate the open space. Once inside the front doors you will notice the gleaming hardwood floors that draw you right in. The vaulted ceilings in the living room and dining room are accented by decorative beams that add character and style to this traditional layout. The kitchen was updated in 2019 with granite counter tops, stainless steel appliances, designer backsplash, and a huge gas cooktop. The comfortable family room has a fireplace and a large window to allow for even more natural light. The main floor bedroom is perfect as an office or guest room. Upstairs the hardwood floors continue with a primary bedroom with en suite bath, 3 secondary bedrooms, and a full hall bathroom. The basement is finished with a non conforming bedroom, a 3/4 bath, a den, and plenty of room for storage. The lot is just over a quarter acre and backs to open space. The driveway and front porch were updated in 2018 and features additional parking/storage on the east side of the home. Please note that the HOA does not allow RV parking. This property has been loved for many years and is ready for you to move in.
Location
State CO
County Jefferson
Zoning R-1A
Rooms
Basement Full
Main Level Bedrooms 1
Interior
Interior Features Eat-in Kitchen, Granite Counters, Primary Suite, Vaulted Ceiling(s)
Heating Forced Air
Cooling Central Air
Flooring Carpet, Tile, Wood
Fireplaces Type Family Room
Fireplace N
Appliance Cooktop, Dishwasher, Disposal, Double Oven, Dryer, Gas Water Heater, Microwave, Oven, Refrigerator, Washer
Laundry In Unit
Exterior
Parking Features Concrete
Garage Spaces 2.0
Roof Type Composition
Total Parking Spaces 2
Garage Yes
Building
Lot Description Corner Lot, Cul-De-Sac, Greenbelt, Open Space
Foundation Concrete Perimeter, Slab
Sewer Public Sewer
Water Public
Level or Stories Two
Structure Type Brick, Frame, Wood Siding
Schools
Elementary Schools Normandy
Middle Schools Ken Caryl
High Schools Columbine
School District Jefferson County R-1
Others
Senior Community No
Ownership Individual
Acceptable Financing 1031 Exchange, Cash, Conventional, FHA, VA Loan
Listing Terms 1031 Exchange, Cash, Conventional, FHA, VA Loan
Special Listing Condition None
Read Less
Want to know what your home might be worth? Contact us for a FREE valuation!

Our team is ready to help you sell your home for the highest possible price ASAP

© 2024 METROLIST, INC., DBA RECOLORADO® – All Rights Reserved
6455 S. Yosemite St., Suite 500 Greenwood Village, CO 80111 USA
Bought with Colorado Native Realty LLC





