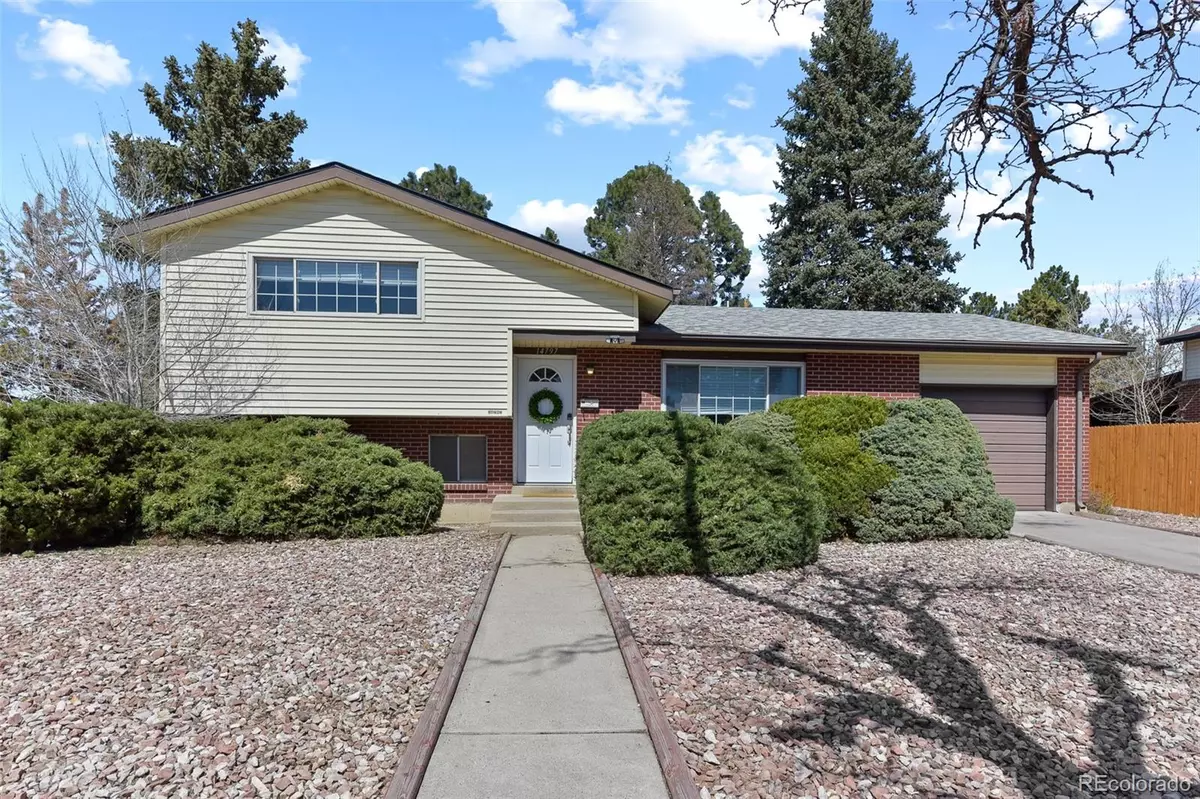$505,000
$445,000
13.5%For more information regarding the value of a property, please contact us for a free consultation.
14797 E 11th AVE Aurora, CO 80011
3 Beds
2 Baths
1,304 SqFt
Key Details
Sold Price $505,000
Property Type Single Family Home
Sub Type Single Family Residence
Listing Status Sold
Purchase Type For Sale
Square Footage 1,304 sqft
Price per Sqft $387
Subdivision Chambers Heights
MLS Listing ID 7276646
Sold Date 05/03/22
Bedrooms 3
Full Baths 1
Half Baths 1
HOA Y/N No
Abv Grd Liv Area 1,304
Originating Board recolorado
Year Built 1964
Annual Tax Amount $2,199
Tax Year 2021
Acres 0.2
Property Description
This renovated 3 bedrooms, 2 bath tri-level home is located in the Chamber Heights neighborhood providing over 1300 sq.ft of living space on almost a ¼ acre lot. This home has been remodeled from top to bottom and it shows. Upon stepping into the home, you will find an open floor plan with new vinyl plank flooring spreading out into the main living area and dining room. The kitchen has been completely updated with new tile flooring, mahogany cabinets, granite counter tops, accent tile backsplash, range hood over stove, dishwasher, microwave, farmhouse stainless steel sink and extra finishes. From the main living area, head upstairs to the two bedrooms and full bathroom that have also been updated with new flooring, tile and fixtures. On the lower level of the home, you will find the third bedroom with half bathroom and bonus room, perfect for game night or home office. From the dining room, walkout to your large backyard with lots of mature trees, covered patio and fenced in yard. There is also a 1-car attached garage that can be accessed through the kitchen or backyard. Don't miss your opportunity to reap all the benefits of the upgrades that have been made to this adorable home. The location is great and Elkhart Elementary School is right across the street, the completely renovated East Middle School is only one block away and is conveniently located to 225, restaurants and more! Here are just some of the updates that were made, new interior paint (fresh) new water heater (2/2022), 200-amp electrical panel (2020), radon mitigation system (2020), trim/baseboards/crown molding (2020), light fixtures (2020).
Location
State CO
County Arapahoe
Zoning Resd
Interior
Interior Features Ceiling Fan(s), Eat-in Kitchen, Granite Counters
Heating Forced Air
Cooling None
Flooring Carpet, Laminate, Tile, Wood
Fireplace N
Appliance Cooktop, Dishwasher, Disposal, Microwave, Oven, Range Hood, Refrigerator
Exterior
Exterior Feature Garden, Private Yard, Rain Gutters
Parking Features Concrete
Garage Spaces 1.0
Fence Full
Utilities Available Cable Available, Electricity Connected, Natural Gas Available, Natural Gas Connected
Roof Type Composition
Total Parking Spaces 1
Garage Yes
Building
Lot Description Level
Sewer Public Sewer
Water Public
Level or Stories Tri-Level
Structure Type Brick, Frame, Wood Siding
Schools
Elementary Schools Elkhart
Middle Schools East
High Schools Hinkley
School District Adams-Arapahoe 28J
Others
Senior Community No
Ownership Individual
Acceptable Financing Cash, Conventional, FHA, VA Loan
Listing Terms Cash, Conventional, FHA, VA Loan
Special Listing Condition None
Read Less
Want to know what your home might be worth? Contact us for a FREE valuation!

Our team is ready to help you sell your home for the highest possible price ASAP

© 2024 METROLIST, INC., DBA RECOLORADO® – All Rights Reserved
6455 S. Yosemite St., Suite 500 Greenwood Village, CO 80111 USA
Bought with Keller Williams Integrity Real Estate LLC





