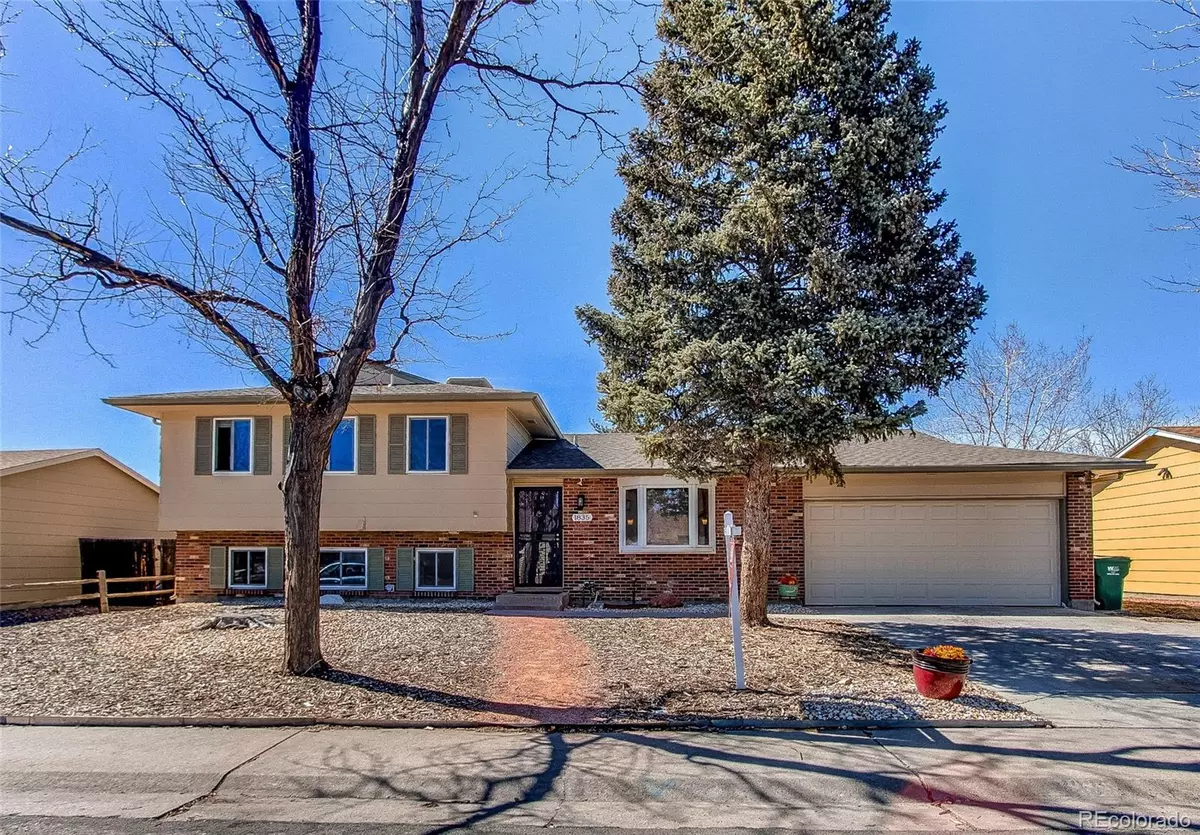$531,600
$521,000
2.0%For more information regarding the value of a property, please contact us for a free consultation.
1835 S Nucla ST Aurora, CO 80017
4 Beds
2 Baths
1,730 SqFt
Key Details
Sold Price $531,600
Property Type Single Family Home
Sub Type Single Family Residence
Listing Status Sold
Purchase Type For Sale
Square Footage 1,730 sqft
Price per Sqft $307
Subdivision Stone Ridge Park
MLS Listing ID 1774598
Sold Date 04/27/22
Style Traditional
Bedrooms 4
Full Baths 1
Three Quarter Bath 1
HOA Y/N No
Abv Grd Liv Area 1,730
Originating Board recolorado
Year Built 1978
Annual Tax Amount $2,311
Tax Year 2020
Acres 0.16
Property Description
Open House Sat & Sun 3/19&20 10-2pm. Welcome to your beautifully remodeled home!! The home is open and bright! The main level has a great open living room, a wonderfully remodeled kitchen with all newer appliances and Cabinets, and great dining space and new flooring! Upstairs boasts a large master bedroom, 2 additional large bedrooms, and a fully remodeled full bath with dual sinks round out the level. The lower level has a nice bedroom, a remodeled bath, beautiful family room with fireplace. A large covered patio sits just off the kitchen overlooks a fully fenced private yard and mature landscaping with garden area and dog run! Large 2 car attached garage! Newer windows, 6-panel doors, garage door, electric panel, Evap cooler and so much more!. This beautiful home is just minutes from shopping, dining, and transportation with easy access to I-225. This home is move-in ready. Don't miss out on this amazing opportunity
Location
State CO
County Arapahoe
Interior
Interior Features Breakfast Nook, Ceiling Fan(s), Eat-in Kitchen, High Speed Internet, Laminate Counters, Open Floorplan, Primary Suite, Smoke Free
Heating Baseboard
Cooling Evaporative Cooling
Flooring Carpet, Tile, Vinyl
Fireplaces Number 1
Fireplaces Type Family Room
Fireplace Y
Appliance Cooktop, Dishwasher, Disposal, Microwave, Oven, Range, Refrigerator, Self Cleaning Oven
Exterior
Exterior Feature Dog Run, Garden, Private Yard, Rain Gutters
Parking Features Concrete, Oversized
Garage Spaces 2.0
Fence Full
Utilities Available Cable Available, Electricity Connected, Internet Access (Wired), Phone Available
Roof Type Composition
Total Parking Spaces 2
Garage Yes
Building
Lot Description Irrigated, Landscaped, Level, Many Trees, Near Public Transit, Sprinklers In Front, Sprinklers In Rear
Sewer Public Sewer
Water Public
Level or Stories Tri-Level
Structure Type Brick, Frame, Wood Siding
Schools
Elementary Schools Iowa
Middle Schools Mrachek
High Schools Gateway
School District Adams-Arapahoe 28J
Others
Senior Community No
Ownership Individual
Acceptable Financing Cash, Conventional, FHA, VA Loan
Listing Terms Cash, Conventional, FHA, VA Loan
Special Listing Condition None
Read Less
Want to know what your home might be worth? Contact us for a FREE valuation!

Our team is ready to help you sell your home for the highest possible price ASAP

© 2025 METROLIST, INC., DBA RECOLORADO® – All Rights Reserved
6455 S. Yosemite St., Suite 500 Greenwood Village, CO 80111 USA
Bought with Brokers Guild Homes





