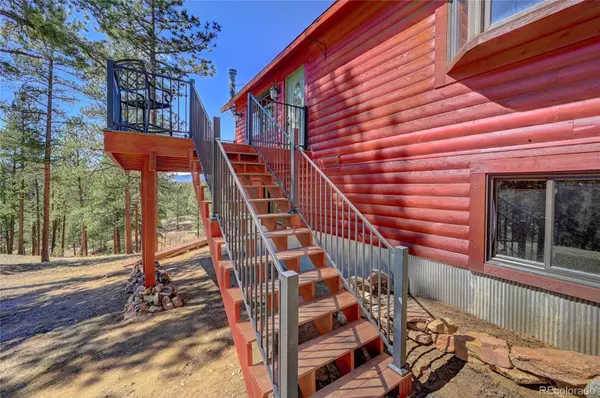$929,000
$929,000
For more information regarding the value of a property, please contact us for a free consultation.
29327 Sunset TRL Pine, CO 80470
3 Beds
2 Baths
2,500 SqFt
Key Details
Sold Price $929,000
Property Type Single Family Home
Sub Type Single Family Residence
Listing Status Sold
Purchase Type For Sale
Square Footage 2,500 sqft
Price per Sqft $371
Subdivision Pine Junction
MLS Listing ID 3459244
Sold Date 06/17/22
Style Mountain Contemporary
Bedrooms 3
Full Baths 2
HOA Y/N No
Abv Grd Liv Area 1,250
Originating Board recolorado
Year Built 1980
Annual Tax Amount $3,153
Tax Year 2020
Lot Size 10 Sqft
Acres 10.0
Property Description
If you're looking for a private & peaceful setting with big mountain views and an updated home, then you found it! Everything from an updated interior and exterior to a fire mitigated property filled with trails and wildflowers, to an oversized 3-car attached garage that is climate controlled with radiant flooring. Bring your toys and adventure for the outdoors as you explore what makes this property truly special! No HOA and zoned A2 so bring your chickens, goats or horses as fencing and posts plan to stay on the property. After you venture into the updated home with 3 brand new decks, you'll notice big views of 14er's and Lion's Head and especially at sunset, nothing will compare! With New Kitchen Cabinets, Doors, D-Log Siding, Carpet, Well Pump, Flooring, Windows and Water Heater you'll feel as if you're in a brand-new home! There is a 5- & 3-ton AC compressor with a 400-amp service that has 2 separately metered panels between the house and garage. There is a wood burning stove in the lower level along with a gas fireplace in the mudroom. Outbuildings include a 40 ft Connex Container for extra storage, kids clubhouse and chicken coop with an insulated enclosure. This property has 10 acres of gentle south-sloping and solar passive land with a well and septic, designed for 6 people. It truly is a quiet & serene retreat even though it's only 5 minutes to HWY 285 and 20 minutes to C-470. Don't forget to check out Staunton State Park and the Bucksnort Saloon, just minutes from the property!
Location
State CO
County Jefferson
Zoning A-2
Rooms
Basement Finished, Full, Walk-Out Access
Main Level Bedrooms 1
Interior
Interior Features Ceiling Fan(s), Eat-in Kitchen, Granite Counters, High Ceilings, Kitchen Island, Open Floorplan, Primary Suite, T&G Ceilings, Utility Sink, Vaulted Ceiling(s)
Heating Active Solar, Baseboard, Heat Pump, Natural Gas, Radiant Floor, Wood, Wood Stove
Cooling Other
Flooring Carpet, Tile, Wood
Fireplaces Number 2
Fireplaces Type Family Room, Gas, Living Room, Wood Burning
Fireplace Y
Appliance Dishwasher, Dryer, Gas Water Heater, Microwave, Oven, Range, Refrigerator, Solar Hot Water, Washer
Laundry In Unit
Exterior
Exterior Feature Fire Pit
Parking Features 220 Volts, Concrete, Dry Walled, Heated Garage, Oversized
Garage Spaces 3.0
Utilities Available Electricity Connected, Natural Gas Connected
View Mountain(s), Plains
Roof Type Composition, Metal
Total Parking Spaces 3
Garage Yes
Building
Lot Description Fire Mitigation, Foothills, Many Trees, Mountainous, Rolling Slope
Foundation Raised
Sewer Septic Tank
Water Well
Level or Stories One
Structure Type Frame, Wood Siding
Schools
Elementary Schools Elk Creek
Middle Schools West Jefferson
High Schools Conifer
School District Jefferson County R-1
Others
Senior Community No
Ownership Individual
Acceptable Financing Cash, Conventional
Listing Terms Cash, Conventional
Special Listing Condition None
Read Less
Want to know what your home might be worth? Contact us for a FREE valuation!

Our team is ready to help you sell your home for the highest possible price ASAP

© 2025 METROLIST, INC., DBA RECOLORADO® – All Rights Reserved
6455 S. Yosemite St., Suite 500 Greenwood Village, CO 80111 USA
Bought with Madison & Company Properties





