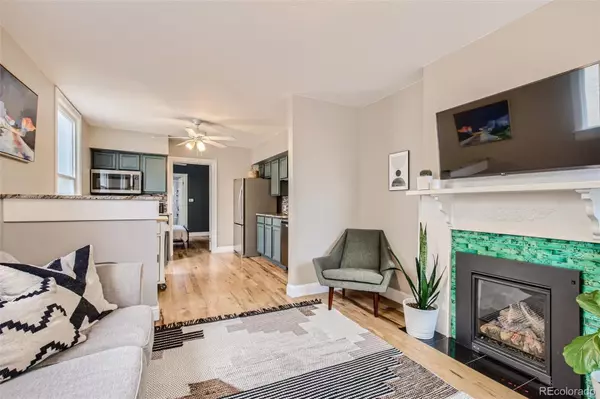$537,500
$499,000
7.7%For more information regarding the value of a property, please contact us for a free consultation.
807 S Logan ST Denver, CO 80209
2 Beds
1 Bath
658 SqFt
Key Details
Sold Price $537,500
Property Type Multi-Family
Sub Type Multi-Family
Listing Status Sold
Purchase Type For Sale
Square Footage 658 sqft
Price per Sqft $816
Subdivision Washington Park West
MLS Listing ID 6463354
Sold Date 04/20/22
Bedrooms 2
Full Baths 1
HOA Y/N No
Abv Grd Liv Area 658
Originating Board recolorado
Year Built 1903
Annual Tax Amount $1,839
Tax Year 2020
Acres 0.04
Property Description
Welcome to this GEM of a property in Wash Park West! Perfect blend of historic charm and modern updates in this darling end unit row house. The inviting curb appeal and front porch greet you. Open concept, high ceilings, and southern exposure make this home light and bright throughout. Hardwood floors, gas fireplace with original surround, updated bathroom and kitchen are just some of the appealing features. Two bedrooms and one full bathroom. Primary bedroom includes a large closet with high-end Elfa shelving unit to make the most of the space. Washer and dryer in unit and included. Unfinished basement perfect for storage. NEW furnace, NEW water heater, NEW electrical panel, fresh paint along with Santa Fe texture on the walls, everything has been VERY well cared for. Ideal backyard for entertaining; fully fenced and larger than most of these types of homes! Two off street parking spaces off the alley. No HOA. The location can't be beat!
Location
State CO
County Denver
Zoning U-SU-B2
Rooms
Basement Partial
Main Level Bedrooms 2
Interior
Interior Features Ceiling Fan(s), Eat-in Kitchen, Granite Counters, Open Floorplan, Solid Surface Counters, Walk-In Closet(s)
Heating Forced Air, Natural Gas
Cooling Air Conditioning-Room
Flooring Tile, Wood
Fireplaces Number 1
Fireplaces Type Gas, Gas Log
Fireplace Y
Appliance Dishwasher, Disposal, Dryer, Range, Refrigerator, Washer
Laundry In Unit
Exterior
Exterior Feature Garden, Private Yard
Fence Full
Utilities Available Electricity Connected, Natural Gas Connected
Roof Type Membrane
Total Parking Spaces 2
Garage No
Building
Lot Description Near Public Transit
Sewer Public Sewer
Water Public
Level or Stories One
Structure Type Brick, Frame
Schools
Elementary Schools Lincoln
Middle Schools Grant
High Schools South
School District Denver 1
Others
Senior Community No
Ownership Individual
Acceptable Financing Cash, Conventional, FHA, VA Loan
Listing Terms Cash, Conventional, FHA, VA Loan
Special Listing Condition None
Read Less
Want to know what your home might be worth? Contact us for a FREE valuation!

Our team is ready to help you sell your home for the highest possible price ASAP

© 2024 METROLIST, INC., DBA RECOLORADO® – All Rights Reserved
6455 S. Yosemite St., Suite 500 Greenwood Village, CO 80111 USA
Bought with LIV Sotheby's International Realty





