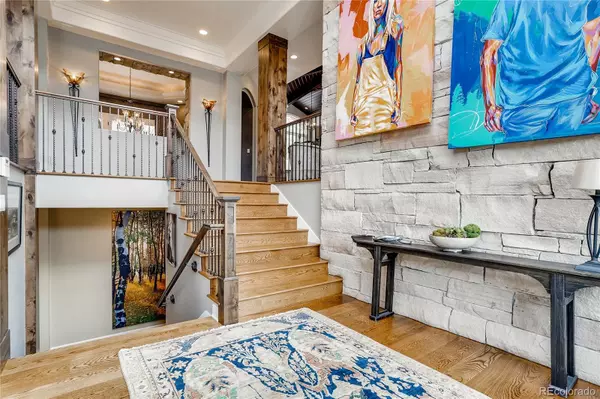$4,598,500
$4,250,000
8.2%For more information regarding the value of a property, please contact us for a free consultation.
34317 Squaw Pass RD Evergreen, CO 80439
6 Beds
6 Baths
8,715 SqFt
Key Details
Sold Price $4,598,500
Property Type Single Family Home
Sub Type Single Family Residence
Listing Status Sold
Purchase Type For Sale
Square Footage 8,715 sqft
Price per Sqft $527
Subdivision Soda Creek
MLS Listing ID 5530061
Sold Date 05/18/22
Bedrooms 6
Full Baths 1
Half Baths 2
Three Quarter Bath 3
Condo Fees $450
HOA Fees $37/ann
HOA Y/N Yes
Abv Grd Liv Area 8,715
Originating Board recolorado
Year Built 1994
Annual Tax Amount $13,296
Tax Year 2019
Lot Size 95 Sqft
Acres 95.0
Property Description
This fully renovated mountain masterpiece is surrounded by 95 acres overlooking Elk Meadow Park & Denver. Superior Evergreen location, 30 minutes to Denver, 20 mins to skiing & 10 minutes to I-70. This secluded home is surrounded by a grove of aspens embodies panoramic mountain views and abundant wildlife. Every element of the home was built to the highest standards. The home includes 6 luxurious bedrooms, 7 uniquely appointed bathrooms, 4 fireplaces, a connoisseur's kitchen, entertainment rooms, and decks. Main floor Primary Suite and features a dual-sided fireplace, a private deck, and a spa-level bathroom with steam room. The lower level recreation room is a perfect informal gathering place with billiards, full bar with refrigerator, sink and keg tapper, fireplace, and walk-out access to the patio. Additional features of the home include a full theater room with 120" HD projection and a climate-controlled 300 bottle wine cellar. Main home is a sprawling 7,400 square feet and the guest home/studio is approximately 1315 sq feet. Embrace the outdoors by relaxing on one of 9 seating areas located throughout the property. The Guest home is attached to a 3+ RV garage and 4-stall barn below includes fenced corrals. 1000 square foot greenhouse with all commercial add ons and vaulted wood beam porches could also be converted into a swimming pool building. The location of this magnificent home is unrivaled. Spectacular mountain views, multiple outdoor patios, and waterfall grace the perimeter of the home. Enjoy your own personal trails on 95 acres of horseback riding, hiking or cross country skiing from your doorstep. This luxurious residence is located in the desirable Soda Creek Community that offers plentiful outdoor recreation opportunities, including Horseback riding 14 trails, cultural experiences and is part of the highly-rated Jefferson County School District. Mountain seclusion with practical convenience, 5 minutes to the nearest grocery store and restaurants.
Location
State CO
County Jefferson
Zoning A-2
Rooms
Basement Finished
Main Level Bedrooms 1
Interior
Interior Features Audio/Video Controls, Breakfast Nook, Built-in Features, Central Vacuum, Eat-in Kitchen, Five Piece Bath, Granite Counters, High Ceilings, In-Law Floor Plan, Jack & Jill Bathroom, Jet Action Tub, Primary Suite, Open Floorplan, Pantry, Smart Lights, Smoke Free, Sound System, Utility Sink, Vaulted Ceiling(s), Walk-In Closet(s), Wired for Data
Heating Propane, Radiant
Cooling None
Flooring Carpet, Tile, Wood
Fireplaces Number 4
Fireplaces Type Basement, Bedroom, Family Room, Gas, Gas Log, Primary Bedroom, Wood Burning
Equipment Home Theater, Satellite Dish
Fireplace Y
Appliance Bar Fridge, Convection Oven, Cooktop, Dishwasher, Disposal, Double Oven, Dryer, Freezer, Gas Water Heater, Microwave, Oven, Range, Range Hood, Refrigerator, Self Cleaning Oven, Warming Drawer, Washer, Water Softener, Wine Cooler
Exterior
Exterior Feature Balcony, Barbecue, Dog Run, Fire Pit, Garden, Gas Grill, Gas Valve, Lighting, Private Yard, Water Feature
Parking Features 220 Volts, Asphalt, Electric Vehicle Charging Station(s), Floor Coating, Heated Garage, Oversized Door, RV Garage, Smart Garage Door
Garage Spaces 6.0
Fence Partial
Utilities Available Cable Available, Electricity Available, Electricity Connected, Internet Access (Wired), Phone Available, Propane
View City, Meadow, Mountain(s)
Roof Type Spanish Tile
Total Parking Spaces 6
Garage Yes
Building
Lot Description Borders Public Land, Fire Mitigation, Foothills, Greenbelt, Landscaped, Many Trees, Master Planned, Meadow, Mountainous, Near Ski Area, Open Space, Secluded, Sprinklers In Front, Sprinklers In Rear
Sewer Septic Tank
Water Well
Level or Stories Split Entry (Bi-Level)
Structure Type Block, Concrete, Rock, Stone, Stucco
Schools
Elementary Schools Bergen Meadow/Valley
Middle Schools Evergreen
High Schools Evergreen
School District Jefferson County R-1
Others
Senior Community No
Ownership Individual
Acceptable Financing Cash, Conventional, VA Loan
Listing Terms Cash, Conventional, VA Loan
Special Listing Condition None
Pets Allowed Yes
Read Less
Want to know what your home might be worth? Contact us for a FREE valuation!

Our team is ready to help you sell your home for the highest possible price ASAP

© 2025 METROLIST, INC., DBA RECOLORADO® – All Rights Reserved
6455 S. Yosemite St., Suite 500 Greenwood Village, CO 80111 USA
Bought with Berkshire Hathaway HomeServices Colorado Real Estate, LLC - Englewood





