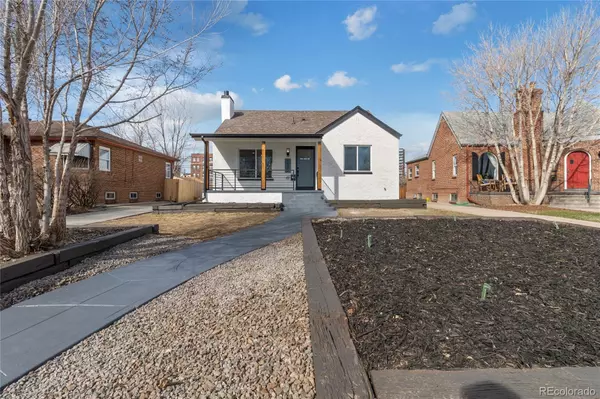$1,070,000
$1,050,000
1.9%For more information regarding the value of a property, please contact us for a free consultation.
1545 Winona CT Denver, CO 80204
5 Beds
3 Baths
2,346 SqFt
Key Details
Sold Price $1,070,000
Property Type Single Family Home
Sub Type Single Family Residence
Listing Status Sold
Purchase Type For Sale
Square Footage 2,346 sqft
Price per Sqft $456
Subdivision Sloans Lake
MLS Listing ID 9429931
Sold Date 04/27/22
Style Bungalow
Bedrooms 5
Full Baths 1
Three Quarter Bath 2
HOA Y/N No
Abv Grd Liv Area 1,173
Originating Board recolorado
Year Built 1944
Annual Tax Amount $2,917
Tax Year 2020
Acres 0.14
Property Description
Check out this Sloan's Lake beauty! Only one block from Sloan's Lake, fully renovated from top to bottom, and ready to be called your next home. Original hardwood floors were refinished, new kitchen island and cabinetry with white quartz countertops, new SS package including a gas range, and tons of natural light filling the home with large windows in every room. The main level has two bedrooms, one being the primary suite with a private bathroom. Headed down to the basement, there is a second, very large living area with a wet bar and built-in wine fridge, three bedrooms, bathroom, and utility room. Newly poured concrete driveway leads to the 2 car garage, and a fenced in backyard for extra added privacy. This location is just steps from Denver's most desired park, endless eateries and breweries, entertainment, shopping, and a quick ride to downtown. Don't let this one pass you by!
Location
State CO
County Denver
Zoning U-RH-3A
Rooms
Basement Full
Main Level Bedrooms 2
Interior
Interior Features Ceiling Fan(s), Kitchen Island, Open Floorplan, Quartz Counters
Heating Forced Air
Cooling Central Air
Flooring Carpet, Tile, Wood
Fireplaces Number 2
Fireplaces Type Basement, Living Room
Fireplace Y
Appliance Dishwasher, Microwave, Oven, Refrigerator, Wine Cooler
Exterior
Exterior Feature Private Yard
Garage Spaces 2.0
Fence Full
Roof Type Architecural Shingle
Total Parking Spaces 2
Garage No
Building
Sewer Public Sewer
Water Public
Level or Stories One
Structure Type Brick
Schools
Elementary Schools Colfax
Middle Schools Strive Lake
High Schools North
School District Denver 1
Others
Senior Community No
Ownership Corporation/Trust
Acceptable Financing Cash, Conventional, FHA, Jumbo, VA Loan
Listing Terms Cash, Conventional, FHA, Jumbo, VA Loan
Special Listing Condition None
Read Less
Want to know what your home might be worth? Contact us for a FREE valuation!

Our team is ready to help you sell your home for the highest possible price ASAP

© 2024 METROLIST, INC., DBA RECOLORADO® – All Rights Reserved
6455 S. Yosemite St., Suite 500 Greenwood Village, CO 80111 USA
Bought with Great Way RE Exclusive Properties





