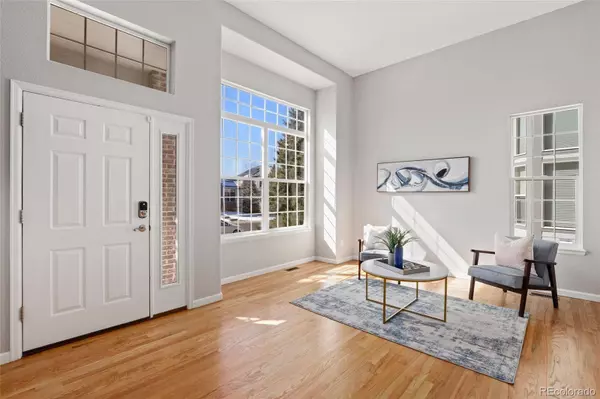$920,000
$849,900
8.2%For more information regarding the value of a property, please contact us for a free consultation.
16851 E Euclid LN Aurora, CO 80016
5 Beds
5 Baths
3,134 SqFt
Key Details
Sold Price $920,000
Property Type Single Family Home
Sub Type Single Family Residence
Listing Status Sold
Purchase Type For Sale
Square Footage 3,134 sqft
Price per Sqft $293
Subdivision The Farm At Arapahoe County
MLS Listing ID 4942206
Sold Date 04/13/22
Style Traditional
Bedrooms 5
Full Baths 3
Half Baths 1
Three Quarter Bath 1
Condo Fees $45
HOA Fees $45/mo
HOA Y/N Yes
Abv Grd Liv Area 3,134
Originating Board recolorado
Year Built 2005
Annual Tax Amount $4,752
Tax Year 2020
Acres 0.19
Property Description
Stately home with exquisite updates on a quiet cul-de-sac in The Farm! An impressive vaulted foyer with a dramatic open staircase and chandelier provides a warm welcome. Gorgeous refinished hardwood floors, abundant natural light, neutral paint, recessed lighting & elegant design finishes run throughout the turn-key interior. Designed with entertaining in mind, the flexible main floor offers both formal and informal living and dining spaces ideal for any occasion. Open concept living room, breakfast nook, and kitchen are anchored by a sleek gas fireplace with a stone surround. Chef's kitchen delights with beautiful quartz countertops, upgraded cabinetry, a stylish tile backsplash, breakfast bar, a huge walk-in pantry & stainless steel appliances including double ovens. Upstairs, the hardwood floors continue into the impressive primary suite has a double door entry, bay window, vaulted cathedral ceiling, a very large walk-in closet & a luxurious 5 piece bathroom. Upper level is completed by a junior suite with a private bathroom and 2 secondary bedrooms that share a Jack and Jill bathroom. Finished basement provides excellent additional living space with an expansive rec room with a fantastic wet bar, an updated bathroom, conforming bedroom & an office with French doors. Other noteworthy features include a 3-car attached garage, a second dedicated main floor office & an included home warranty. Fenced backyard has terraced landscaping, mature trees & a spacious patio. Ideally situated within the prestigious Cherry Creek School District blocks away from trails, parks & Fox Hollow Elementary. Relish quick access to Arapahoe Crossings Mall, Parker Rd & Cherry Creek State Park.
Location
State CO
County Arapahoe
Rooms
Basement Finished, Full, Interior Entry
Interior
Interior Features Breakfast Nook, Ceiling Fan(s), Eat-in Kitchen, Entrance Foyer, Five Piece Bath, High Ceilings, Jack & Jill Bathroom, Laminate Counters, Open Floorplan, Pantry, Primary Suite, Quartz Counters, Tile Counters, Utility Sink, Vaulted Ceiling(s), Walk-In Closet(s), Wet Bar
Heating Forced Air, Natural Gas
Cooling Central Air
Flooring Carpet, Tile, Wood
Fireplaces Number 1
Fireplaces Type Family Room, Gas, Gas Log
Fireplace Y
Appliance Cooktop, Dishwasher, Double Oven, Gas Water Heater, Microwave, Range Hood, Refrigerator
Exterior
Exterior Feature Lighting, Private Yard, Rain Gutters
Parking Features Concrete, Dry Walled
Garage Spaces 3.0
Fence Full
Utilities Available Electricity Connected, Natural Gas Connected
Roof Type Composition
Total Parking Spaces 3
Garage Yes
Building
Lot Description Cul-De-Sac, Landscaped, Level, Near Public Transit
Sewer Public Sewer
Water Public
Level or Stories Two
Structure Type Brick, Cement Siding
Schools
Elementary Schools Fox Hollow
Middle Schools Liberty
High Schools Grandview
School District Cherry Creek 5
Others
Senior Community No
Ownership Corporation/Trust
Acceptable Financing Cash, Conventional, VA Loan
Listing Terms Cash, Conventional, VA Loan
Special Listing Condition None
Pets Allowed Cats OK, Dogs OK, Yes
Read Less
Want to know what your home might be worth? Contact us for a FREE valuation!

Our team is ready to help you sell your home for the highest possible price ASAP

© 2024 METROLIST, INC., DBA RECOLORADO® – All Rights Reserved
6455 S. Yosemite St., Suite 500 Greenwood Village, CO 80111 USA
Bought with RE/MAX Professionals





