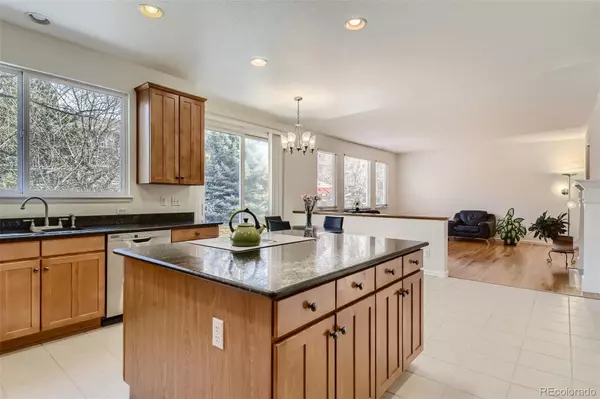$879,000
$879,000
For more information regarding the value of a property, please contact us for a free consultation.
5952 S Pitkin CT Aurora, CO 80016
7 Beds
5 Baths
4,446 SqFt
Key Details
Sold Price $879,000
Property Type Single Family Home
Sub Type Single Family Residence
Listing Status Sold
Purchase Type For Sale
Square Footage 4,446 sqft
Price per Sqft $197
Subdivision The Farm
MLS Listing ID 5664164
Sold Date 04/04/22
Style Traditional
Bedrooms 7
Full Baths 5
Condo Fees $45
HOA Fees $45/mo
HOA Y/N Yes
Abv Grd Liv Area 4,446
Originating Board recolorado
Year Built 2002
Annual Tax Amount $4,906
Tax Year 2020
Acres 0.18
Property Description
THE HOME THAT YOU HAVE BEEN WAITING FOR IS FINALLY HERE! CURIOUS? STEP INSIDE! LOCATED IN THE HIGHLY SOUGHT AFTER THE FARM NEIGHBORHOOD THIS BEAUTIFUL TRADITIONAL STYLE SEVEN BEDROOM FIVE BATHROOM HOME HAS IT ALL. UPON ENTRY YOU WILL BE GREETED WITH AN OPEN FLOOR PLAN AND WOOD FLOORS ON THE MAIN LEVEL. UPPER LEVEL BOASTS A GRAND MASTER BEDROOM SUITE WITH A SEATING AREA, FIREPLACE AND TWO MASTER BATHROOMS WITH A JET TUB, WALK-IN SHOWERS AND WALK-IN CLOSETS. FOUR ADDITIONAL MASTERFULLY LAID OUT UPPER BEDROOMS AND TWO FULL BATHROOMS. MAIN LEVEL CONTAINS A CHEF'S KITCHEN WITH ALL APPLIANCES, PANTRY, GRAND ISLAND AND PLENTY OF CABINET SPACE. LARGE DINING ROOM IS PERFECT FOR ENTERTAINING. COZY OPEN AND BRIGHT LIVING ROOM WITH FIREPLACE AND OUTDOOR ACCESS. SPACIOUS FAMILY ROOM. HIGHLY DESIRED TWO MAIN LEVEL BEDROOMS AND A FULL BATHROOM. MAIN LEVEL LAUNDRY WITH WHIRLPOOL WASHER AND DRYER INCLUDED. FULL UNFINISHED BASEMENT AWAITS YOUR CREATIVITY. SERENE BACKYARD WITH PATIO. THREE CAR GARAGE. AWARD WINNING CHERRY CREEK SCHOOL DISTRICT. CUL-DE-SAC LOCATION. NEW CARPET! NEW INTERIOR AND EXTERIOR PAINT! EASY ACCESS TO I-25, I-225, E-470, DIA, SHOPPING, DINING, THE TRAILS REC CENTER AND MORE. WELCOME HOME!
Location
State CO
County Arapahoe
Zoning SFR
Rooms
Basement Cellar, Full, Interior Entry, Unfinished
Main Level Bedrooms 2
Interior
Interior Features Built-in Features, Eat-in Kitchen, Five Piece Bath, Granite Counters, High Ceilings, Jet Action Tub, Kitchen Island, Primary Suite, Open Floorplan, Pantry, Smoke Free, Vaulted Ceiling(s), Walk-In Closet(s)
Heating Forced Air
Cooling Central Air
Flooring Carpet, Tile, Wood
Fireplaces Number 2
Fireplaces Type Living Room, Primary Bedroom
Fireplace Y
Appliance Cooktop, Dishwasher, Disposal, Double Oven, Dryer, Microwave, Refrigerator, Self Cleaning Oven, Washer
Laundry In Unit
Exterior
Parking Features Concrete, Lighted, Oversized
Garage Spaces 3.0
Fence Partial
View Mountain(s)
Roof Type Composition
Total Parking Spaces 3
Garage Yes
Building
Lot Description Cul-De-Sac, Landscaped, Many Trees
Sewer Public Sewer
Water Public
Level or Stories Two
Structure Type Brick, Frame, Wood Siding
Schools
Elementary Schools Fox Hollow
Middle Schools Liberty
High Schools Grandview
School District Cherry Creek 5
Others
Senior Community No
Ownership Individual
Acceptable Financing Cash, Conventional, FHA, VA Loan
Listing Terms Cash, Conventional, FHA, VA Loan
Special Listing Condition None
Pets Allowed Cats OK, Dogs OK
Read Less
Want to know what your home might be worth? Contact us for a FREE valuation!

Our team is ready to help you sell your home for the highest possible price ASAP

© 2024 METROLIST, INC., DBA RECOLORADO® – All Rights Reserved
6455 S. Yosemite St., Suite 500 Greenwood Village, CO 80111 USA
Bought with RE/MAX of Cherry Creek





