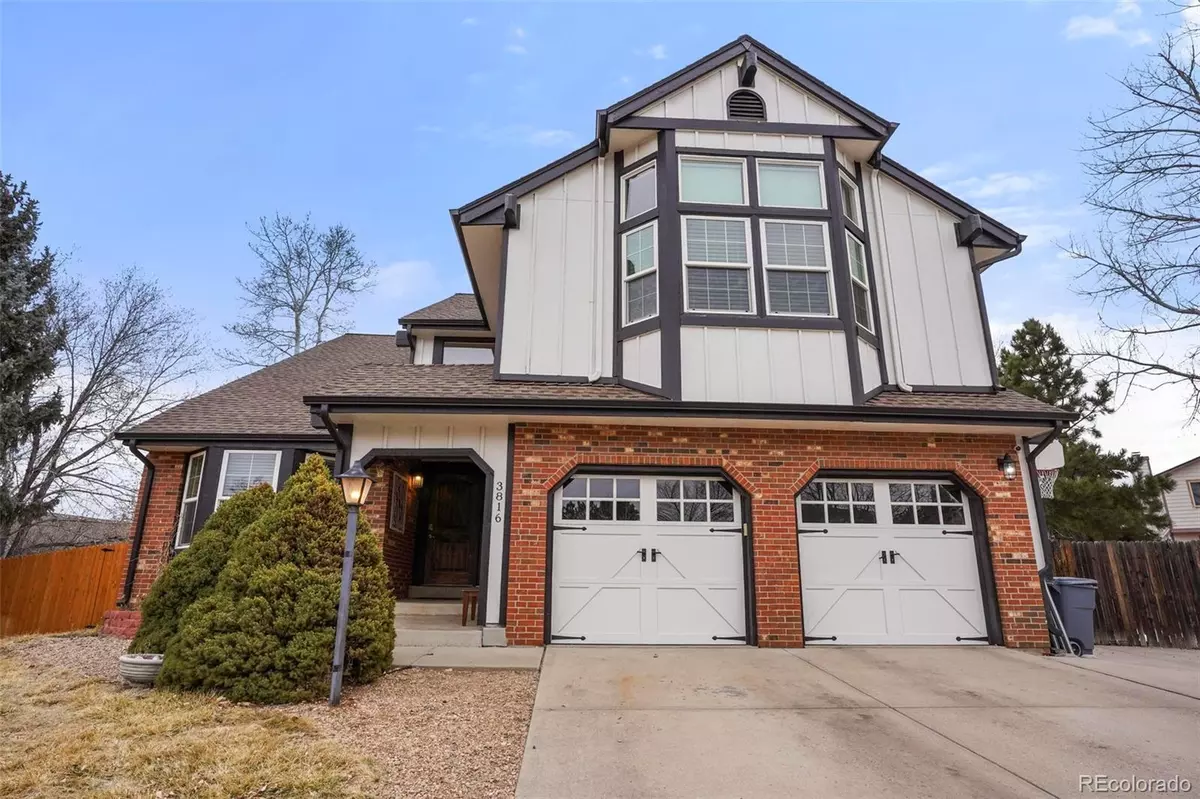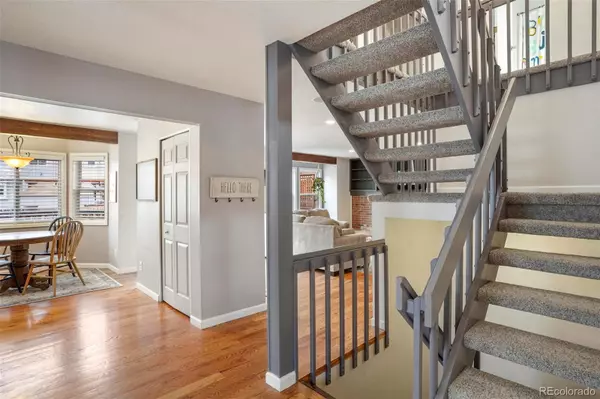$665,000
$590,000
12.7%For more information regarding the value of a property, please contact us for a free consultation.
3816 S Ventura ST Aurora, CO 80013
5 Beds
4 Baths
3,542 SqFt
Key Details
Sold Price $665,000
Property Type Single Family Home
Sub Type Single Family Residence
Listing Status Sold
Purchase Type For Sale
Square Footage 3,542 sqft
Price per Sqft $187
Subdivision Summer Breeze
MLS Listing ID 2604525
Sold Date 04/04/22
Bedrooms 5
Full Baths 3
Half Baths 1
HOA Y/N No
Abv Grd Liv Area 2,460
Originating Board recolorado
Year Built 1985
Annual Tax Amount $2,126
Tax Year 2020
Acres 0.31
Property Description
You won't want to miss the updated home on 1/3 of an acre lot in a cozy cul de sac in CHERRY CREEK SCHOOL DISTRICT! You are greeted with vaulted ceilings, an open floor concept and exposed beams. Enjoy making meals for guests in the remodeled kitchen and entertaining on the back deck. The wood burning fireplace in the living room is a great spot to cozy up to on those cold snowy days. Pour yourself a drink for the wet bar right there in the living room. Main floor living with everything you need. Upstairs you will find 4 bedrooms including the owner's bed with ensuite 5 piece bath. Head downstairs to the finished basement to find a large room with egress window that could be converted into another bedroom if needed along with 3 non-conforming bedrooms that would be perfect for a home office, gym, and an extra walk in closet! HUGE BACKYARD complete with garden area, chicken coop, hot tub and RV hookups!
Location
State CO
County Arapahoe
Zoning SFR
Rooms
Basement Daylight, Finished, Full
Interior
Interior Features Five Piece Bath, Primary Suite, Vaulted Ceiling(s), Walk-In Closet(s)
Heating Electric, Forced Air, Natural Gas
Cooling Central Air
Flooring Carpet, Laminate, Linoleum, Tile
Fireplaces Number 1
Fireplaces Type Family Room, Wood Burning, Wood Burning Stove
Fireplace Y
Appliance Dishwasher, Dryer, Microwave, Refrigerator, Washer
Exterior
Exterior Feature Private Yard
Garage Spaces 2.0
Fence Full
Utilities Available Cable Available
Roof Type Composition
Total Parking Spaces 2
Garage Yes
Building
Lot Description Cul-De-Sac, Level, Sprinklers In Front, Sprinklers In Rear
Sewer Public Sewer
Water Public
Level or Stories Two
Structure Type Brick, Frame, Wood Siding
Schools
Elementary Schools Cimarron
Middle Schools Horizon
High Schools Smoky Hill
School District Cherry Creek 5
Others
Senior Community No
Ownership Individual
Acceptable Financing Cash, Conventional, FHA, VA Loan
Listing Terms Cash, Conventional, FHA, VA Loan
Special Listing Condition None
Read Less
Want to know what your home might be worth? Contact us for a FREE valuation!

Our team is ready to help you sell your home for the highest possible price ASAP

© 2025 METROLIST, INC., DBA RECOLORADO® – All Rights Reserved
6455 S. Yosemite St., Suite 500 Greenwood Village, CO 80111 USA
Bought with Home303





