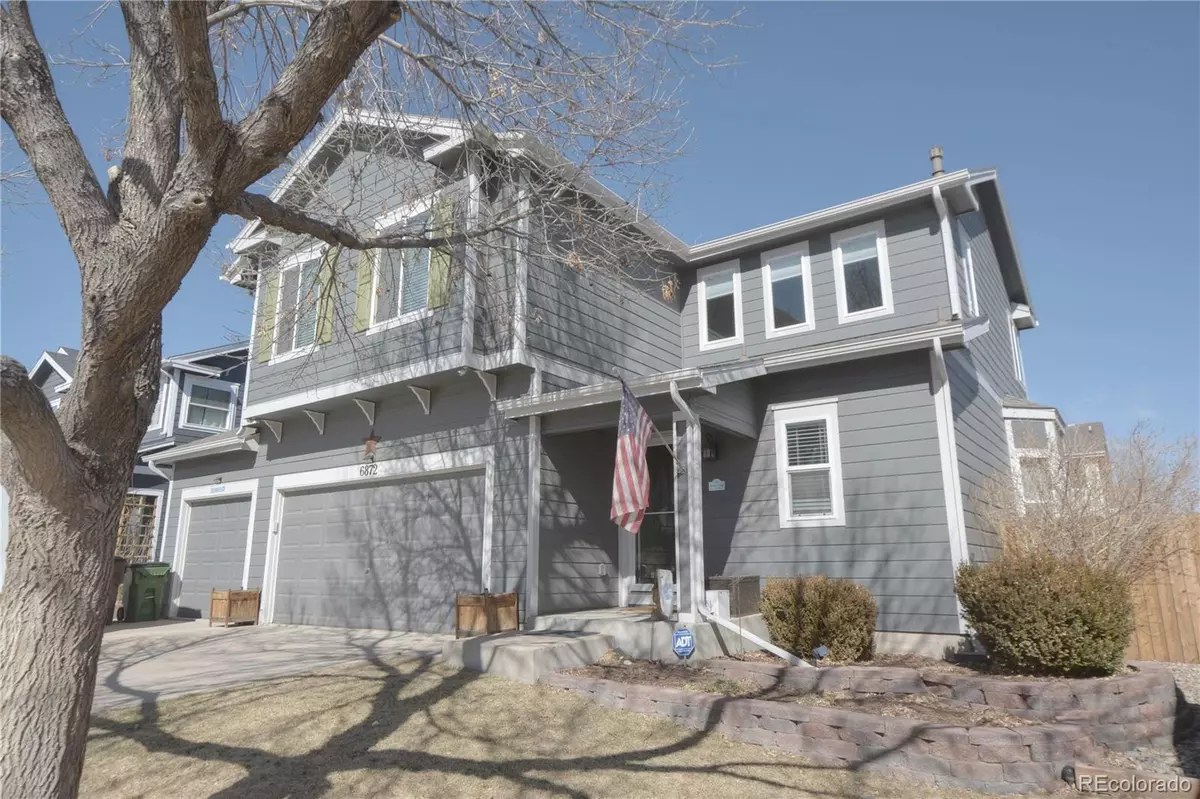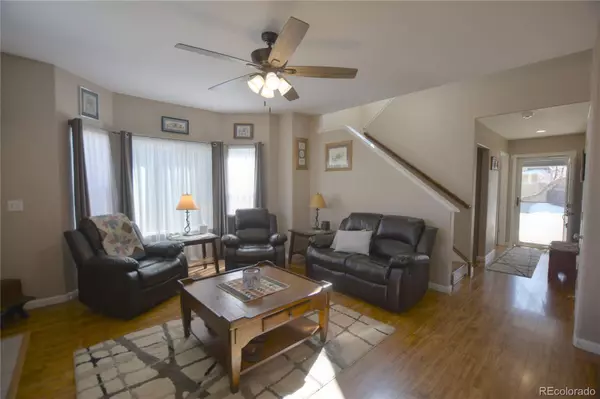$500,000
$460,000
8.7%For more information regarding the value of a property, please contact us for a free consultation.
6872 Kasson DR Fountain, CO 80817
3 Beds
4 Baths
1,931 SqFt
Key Details
Sold Price $500,000
Property Type Single Family Home
Sub Type Single Family Residence
Listing Status Sold
Purchase Type For Sale
Square Footage 1,931 sqft
Price per Sqft $258
Subdivision Country Crossing At The Pointe
MLS Listing ID 1846780
Sold Date 03/30/22
Style Traditional
Bedrooms 3
Full Baths 2
Half Baths 1
Three Quarter Bath 1
HOA Y/N No
Abv Grd Liv Area 1,137
Originating Board recolorado
Year Built 2001
Annual Tax Amount $989
Tax Year 2020
Acres 0.14
Property Description
The perfect location for this outstanding home. Close to shopping, schools, outdoor spaces and a short commute to Ft Carson and Peterson AFB with an easy access to I25. Envision your life unfolding in this picture-perfect home with spacious living room that is open to dining area and kitchen for ease of entertainment. The kitchen is a decent size with plenty of storage with all the cabinets and pantry. The living room has a cozy gas fireplace to gather around during the winter months. The dining area is a walk-out to a large deck that's been covered for you to enjoy in most seasons, you can now be outside in the hot sun, rain, and on beautiful fall days. Just off the deck is a not too big, not to small backyard for friends and family to play games in and enjoy each others company. A custom made shed with electricity, French doors, and insulation that can become a beautiful She-Shed or stay a fantastic workshop. That's not all, pride of ownership is evident with the home being mostly updated within the last few years, including updated flooring throughout the home, 2 new furnaces and AC unit in 2018, with humidifier installed in 2018, new 50 gallon water heater installed in 2018, new deck in 2018, water softener added in 2017,new custom built 14 X 14 insulated with electric, shed/workshop built in 2018, new roof with class 4 high impact shingles in 2018, new fence 2019, new roof over deck built in 2020, newer exterior and interior paint, and don't forget to check out the custom master bedroom closet! It'd cost you 10k plus to get it through a closet company. That is solid wood, not wire racks, or plywood or MDF. Won't last long, don't hesitate, schedule your showing now! Buyers or buyer's agent to verify square footage.
Location
State CO
County El Paso
Rooms
Basement Bath/Stubbed, Finished, Partial
Interior
Interior Features Ceiling Fan(s), Five Piece Bath, Primary Suite, Open Floorplan, Pantry
Heating Forced Air, Natural Gas
Cooling Central Air
Flooring Carpet, Laminate, Tile
Fireplaces Number 1
Fireplaces Type Gas, Living Room
Fireplace Y
Appliance Dishwasher, Disposal, Gas Water Heater, Microwave, Oven, Refrigerator, Self Cleaning Oven, Water Softener
Exterior
Garage Spaces 3.0
Fence Full
Utilities Available Cable Available, Electricity Connected, Natural Gas Connected
Roof Type Composition
Total Parking Spaces 3
Garage Yes
Building
Lot Description Level, Sprinklers In Front, Sprinklers In Rear
Sewer Public Sewer
Water Public
Level or Stories Two
Structure Type Concrete, Frame
Schools
Elementary Schools Mesa
Middle Schools Fountain
High Schools Fountain-Fort Carson
School District Fountain 8
Others
Senior Community No
Ownership Individual
Acceptable Financing Cash, Conventional, FHA, VA Loan
Listing Terms Cash, Conventional, FHA, VA Loan
Special Listing Condition None
Read Less
Want to know what your home might be worth? Contact us for a FREE valuation!

Our team is ready to help you sell your home for the highest possible price ASAP

© 2025 METROLIST, INC., DBA RECOLORADO® – All Rights Reserved
6455 S. Yosemite St., Suite 500 Greenwood Village, CO 80111 USA
Bought with Brokers Guild Real Estate





