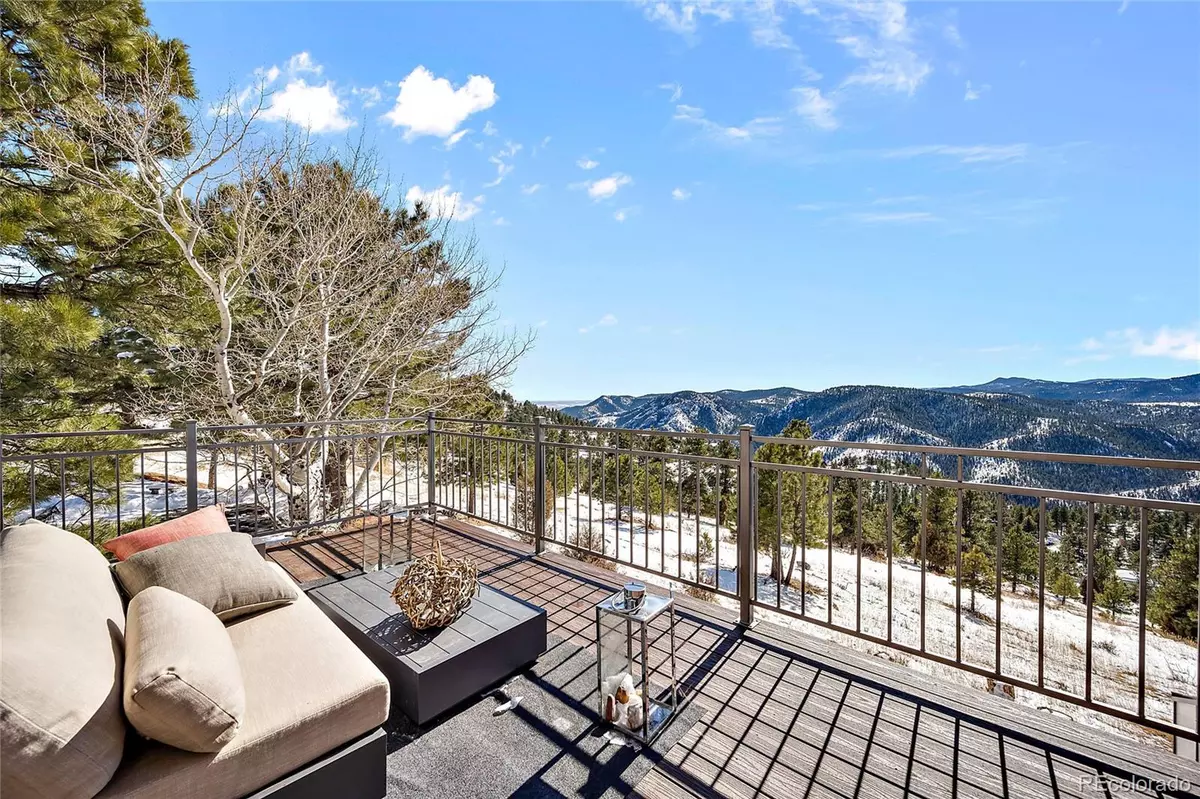$2,500,000
$2,500,000
For more information regarding the value of a property, please contact us for a free consultation.
2063 Montane DR Golden, CO 80401
6 Beds
6 Baths
6,233 SqFt
Key Details
Sold Price $2,500,000
Property Type Single Family Home
Sub Type Single Family Residence
Listing Status Sold
Purchase Type For Sale
Square Footage 6,233 sqft
Price per Sqft $401
Subdivision Genesee
MLS Listing ID 2727550
Sold Date 04/11/22
Style Mountain Contemporary
Bedrooms 6
Full Baths 2
Half Baths 3
Three Quarter Bath 1
Condo Fees $217
HOA Fees $217/mo
HOA Y/N Yes
Abv Grd Liv Area 4,323
Originating Board recolorado
Year Built 1982
Annual Tax Amount $8,365
Tax Year 2020
Lot Size 2 Sqft
Acres 2.04
Property Description
BACK-UP OFFERS ARE BEING ACCEPTED! Two words best describe this stunning home..MOUNTAIN VIEWS! This amazing house was originally built as a dream home by a custom builder for his family, so it was built with care & style. It has been updated with lots of contemporary features & still boasts the original charm. Perfect mountain floor-plan makes this home feel extra large. You can spread out while entertaining or find cozy nooks for quiet conversations! Located at the end of a private drive w extra parking for guests. You're immediately taken by the open spaces, mature conifers, & mountain style architecture. The home has tall ceilings, spacious rooms & view filled windows of Mount Evans during the day & the city lights at night! Mountain living means you dont have to take long flights of stairs anywhere, rather a just a few steps to another view filled room. 5 fireplaces.6 outdoor spaces, state of the art wine cellar, gourmet kitchen, the list goes on. Spacious master bedroom w dual closets & included washer & dryer. A greenhouse plumbed w heat & water for year-round gardening. The kitchen is a chefs dream w bright white cabinets, gorgeous granite counters & a touch of color in the backsplash. High end appliances & a ton of prep space. The perfect blend of modern day style w just enough original wood.Gorgeous wood floors & wood trimmed windows remind you of the scenery outside. Bedrooms are perfectly placed throughout the home for privacy. Jack-n-Jill baths make use of space for a large family or the perfect place for guests. A lower level office w its own fireplace & private patio create the perfect setting to work-from-home.This home sits on over 2 acres and backs to 13 acres of undisturbed open space! Genesee offers miles of hiking trails, easy access to skiing & minutes to Denver West ammenities.5 minutes to I-70 & an easy drive to Downtown Denver! Two neighborhood pools, tennis courts & great schools. One of the private homes in all of Genesee Foundation!
Location
State CO
County Jefferson
Zoning P-D
Rooms
Basement Exterior Entry, Finished, Full, Walk-Out Access
Interior
Interior Features Built-in Features, Ceiling Fan(s), Eat-in Kitchen, Entrance Foyer, Five Piece Bath, Granite Counters, High Ceilings, High Speed Internet, Jack & Jill Bathroom, Kitchen Island, Primary Suite, Open Floorplan, Pantry, Smart Thermostat, Smoke Free, Hot Tub, T&G Ceilings, Vaulted Ceiling(s), Walk-In Closet(s), Wet Bar, Wired for Data
Heating Forced Air, Hot Water, Natural Gas, Solar
Cooling Attic Fan, Central Air
Flooring Carpet, Laminate, Tile, Wood
Fireplaces Number 5
Fireplaces Type Basement, Family Room, Gas, Gas Log, Great Room, Living Room, Other, Wood Burning
Fireplace Y
Appliance Bar Fridge, Cooktop, Dishwasher, Double Oven, Dryer, Humidifier, Microwave, Range Hood, Refrigerator, Warming Drawer, Washer, Water Purifier
Laundry In Unit
Exterior
Exterior Feature Balcony, Fire Pit, Gas Grill, Lighting, Private Yard, Rain Gutters, Spa/Hot Tub
Parking Features Asphalt
Garage Spaces 3.0
Utilities Available Cable Available, Electricity Connected, Internet Access (Wired), Natural Gas Connected
View City, Mountain(s)
Roof Type Composition
Total Parking Spaces 3
Garage Yes
Building
Lot Description Cul-De-Sac, Foothills, Many Trees, Mountainous, Near Ski Area, Open Space, Rock Outcropping, Secluded, Sloped
Sewer Public Sewer
Water Public
Level or Stories Two
Structure Type Frame, Stone, Stucco
Schools
Elementary Schools Ralston
Middle Schools Bell
High Schools Golden
School District Jefferson County R-1
Others
Senior Community No
Ownership Individual
Acceptable Financing Cash, Conventional
Listing Terms Cash, Conventional
Special Listing Condition None
Read Less
Want to know what your home might be worth? Contact us for a FREE valuation!

Our team is ready to help you sell your home for the highest possible price ASAP

© 2024 METROLIST, INC., DBA RECOLORADO® – All Rights Reserved
6455 S. Yosemite St., Suite 500 Greenwood Village, CO 80111 USA
Bought with Keller Williams Foothills Realty





